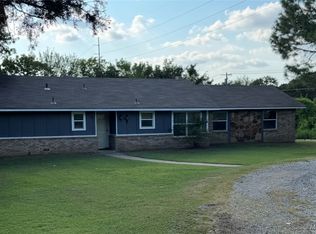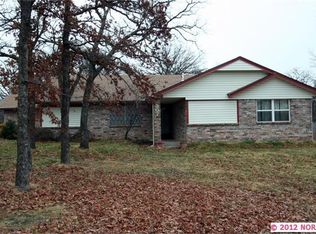Sold for $290,000
$290,000
306 Hickory Hill Rd, Sapulpa, OK 74066
3beds
1,584sqft
Single Family Residence
Built in 1972
1.75 Acres Lot
$303,700 Zestimate®
$183/sqft
$1,757 Estimated rent
Home value
$303,700
$243,000 - $383,000
$1,757/mo
Zestimate® history
Loading...
Owner options
Explore your selling options
What's special
3 bedroom 2 bath home, with 2 living areas, sitting on 1.75 acres! Formal living includes a very nice wood burning stove with blower for those cold winter days when a nice real wood fire would be just perfect to enjoy a nice cup of coffee! The large covered patio is a beautiful place to just sit and enjoy the outdoor scenery and watch the many hummingbirds that like to stop by! Beautiful setting! This is the perfect home for the family or couple who wants country living near the city! Five minutes to Sapulpa and only 10 minutes from Tulsa Hills or 5 minutes from Glenpool Walmart! Creek Turnpike is right down the street. Great neighborhood to be a part of! This home offers ample room for entertaining inside and out. Large fenced yard and a shop out back. The creek next to the property has a great waterfall when it rains and the property offers a deck overlooking the creek that is a wonderful spot for just enjoying the outdoors! Make this home yours! Don’t miss it!!
Zillow last checked: 8 hours ago
Listing updated: August 19, 2024 at 10:47am
Listed by:
Gretchen Creason 918-633-3997,
Coldwell Banker Select
Bought with:
Angelia St Gemme, 139294
Keller Williams Premier
Source: MLS Technology, Inc.,MLS#: 2425242 Originating MLS: MLS Technology
Originating MLS: MLS Technology
Facts & features
Interior
Bedrooms & bathrooms
- Bedrooms: 3
- Bathrooms: 2
- Full bathrooms: 2
Primary bedroom
- Description: Master Bedroom,Private Bath,Walk-in Closet
- Level: First
Bedroom
- Description: Bedroom,No Bath
- Level: First
Bedroom
- Description: Bedroom,No Bath
- Level: First
Primary bathroom
- Description: Master Bath,Full Bath
- Level: First
Bathroom
- Description: Hall Bath,Full Bath
- Level: First
Den
- Description: Den/Family Room,
- Level: First
Kitchen
- Description: Kitchen,Country,Pantry
- Level: First
Living room
- Description: Living Room,Fireplace,Formal
- Level: First
Utility room
- Description: Utility Room,Garage
- Level: First
Heating
- Central, Electric
Cooling
- Central Air
Appliances
- Included: Dishwasher, Disposal, Microwave, Oven, Range, Electric Oven, Electric Range, Electric Water Heater
- Laundry: Washer Hookup, Electric Dryer Hookup
Features
- Attic, Laminate Counters, Vaulted Ceiling(s), Ceiling Fan(s)
- Flooring: Carpet, Tile
- Windows: Vinyl
- Basement: None
- Number of fireplaces: 1
- Fireplace features: Blower Fan, Wood Burning
Interior area
- Total structure area: 1,584
- Total interior livable area: 1,584 sqft
Property
Parking
- Total spaces: 2
- Parking features: Attached, Garage, Garage Faces Side, Asphalt
- Attached garage spaces: 2
Features
- Levels: One
- Stories: 1
- Patio & porch: Covered, Deck, Patio, Porch
- Exterior features: Concrete Driveway, Other
- Pool features: None
- Fencing: Chain Link,Full
Lot
- Size: 1.75 Acres
- Features: Mature Trees
Details
- Additional structures: Second Garage
- Parcel number: 113500001000016000
Construction
Type & style
- Home type: SingleFamily
- Architectural style: Ranch
- Property subtype: Single Family Residence
Materials
- Brick, Wood Siding, Wood Frame
- Foundation: Slab
- Roof: Asphalt,Fiberglass
Condition
- Year built: 1972
Utilities & green energy
- Sewer: Septic Tank
- Water: Public
- Utilities for property: Electricity Available, Natural Gas Available, Water Available
Community & neighborhood
Security
- Security features: No Safety Shelter, Smoke Detector(s)
Location
- Region: Sapulpa
- Subdivision: Eastmont Ext
Other
Other facts
- Listing terms: Conventional,FHA,VA Loan
Price history
| Date | Event | Price |
|---|---|---|
| 8/16/2024 | Sold | $290,000$183/sqft |
Source: | ||
| 7/18/2024 | Pending sale | $290,000$183/sqft |
Source: | ||
| 7/17/2024 | Listed for sale | $290,000+93.3%$183/sqft |
Source: | ||
| 3/16/2018 | Sold | $150,000-11.8%$95/sqft |
Source: | ||
| 1/29/2018 | Pending sale | $170,000$107/sqft |
Source: Coldwell Banker Select #1803344 Report a problem | ||
Public tax history
| Year | Property taxes | Tax assessment |
|---|---|---|
| 2024 | $2,132 +6.3% | $18,537 +3% |
| 2023 | $2,005 +6% | $17,997 +3% |
| 2022 | $1,892 -0.1% | $17,473 +3% |
Find assessor info on the county website
Neighborhood: 74066
Nearby schools
GreatSchools rating
- 8/10Freedom Elementary SchoolGrades: PK-5Distance: 2.1 mi
- 4/10Sapulpa Middle SchoolGrades: 6-7Distance: 1.9 mi
- 6/10Sapulpa High SchoolGrades: 10-12Distance: 1.9 mi
Schools provided by the listing agent
- Elementary: Freedom
- High: Sapulpa
- District: Sapulpa - Sch Dist (51)
Source: MLS Technology, Inc.. This data may not be complete. We recommend contacting the local school district to confirm school assignments for this home.
Get pre-qualified for a loan
At Zillow Home Loans, we can pre-qualify you in as little as 5 minutes with no impact to your credit score.An equal housing lender. NMLS #10287.
Sell with ease on Zillow
Get a Zillow Showcase℠ listing at no additional cost and you could sell for —faster.
$303,700
2% more+$6,074
With Zillow Showcase(estimated)$309,774

