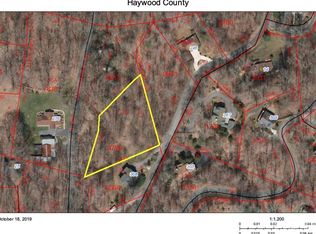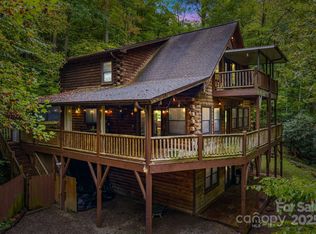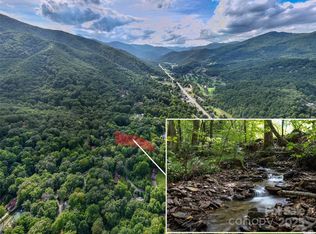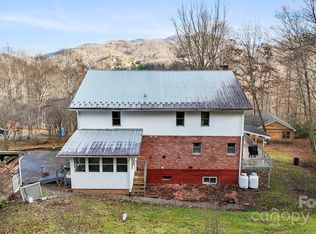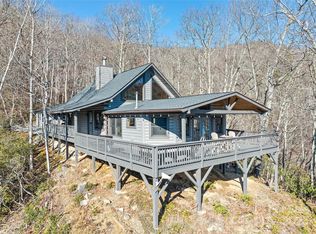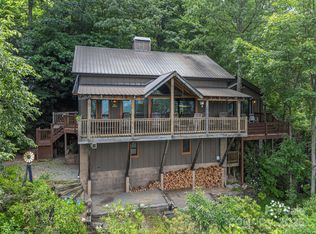Nestled along the serene banks of Gaddis Branch, this well-maintained log home offers the quintessential mountain retreat. The interior features open floor plan, vaulted ceilings, elegant granite countertops, stainless steel appliances, a luxurious walk-in shower accompanied by a soaking tub in the primary bedroom, and a cozy wood-burning fireplace, blending modern comfort with rustic charm. The home also boasts a two-car basement garage and a screened-in porch, perfect for enjoying the soothing sounds of the creek. Conveniently located in Maggie Valley close to Waynesville, Cherokee, Harrah’s Casino, and Asheville, this property combines natural beauty with contemporary luxury, making it an ideal base for exploring the region. Lower level features a bonus room with ensuite full bath. Lower level space has multiple uses!
Under contract-no show
$599,000
306 Henry Dingus Way, Maggie Valley, NC 28751
3beds
2,378sqft
Est.:
Single Family Residence
Built in 2000
0.67 Acres Lot
$576,500 Zestimate®
$252/sqft
$33/mo HOA
What's special
Cozy wood-burning fireplaceVaulted ceilingsLuxurious walk-in showerOpen floor planTwo-car basement garageScreened-in porchElegant granite countertops
- 84 days |
- 229 |
- 7 |
Zillow last checked: 8 hours ago
Listing updated: November 29, 2025 at 05:32am
Listing Provided by:
Scott Carver scott@southernskyrealty.net,
Southern Sky Realty
Source: Canopy MLS as distributed by MLS GRID,MLS#: 4303985
Facts & features
Interior
Bedrooms & bathrooms
- Bedrooms: 3
- Bathrooms: 4
- Full bathrooms: 3
- 1/2 bathrooms: 1
- Main level bedrooms: 1
Primary bedroom
- Level: Main
Bedroom s
- Level: Upper
Bedroom s
- Level: Upper
Bathroom half
- Level: Main
Bathroom full
- Level: Upper
Bathroom full
- Level: Lower
Bonus room
- Level: Lower
Flex space
- Level: Lower
Kitchen
- Level: Main
Laundry
- Level: Main
Living room
- Level: Main
Heating
- Heat Pump
Cooling
- Heat Pump
Appliances
- Included: Dishwasher, Electric Oven, Electric Range, Electric Water Heater, Exhaust Fan, Exhaust Hood, Oven, Refrigerator
- Laundry: Main Level
Features
- Open Floorplan, Walk-In Closet(s)
- Flooring: Carpet, Hardwood, Wood
- Basement: Basement Garage Door,Finished,Partial,Walk-Out Access
- Fireplace features: Living Room, Wood Burning
Interior area
- Total structure area: 2,378
- Total interior livable area: 2,378 sqft
- Finished area above ground: 2,378
- Finished area below ground: 0
Property
Parking
- Total spaces: 2
- Parking features: Basement, Driveway, Garage Door Opener, Garage Faces Front
- Garage spaces: 2
- Has uncovered spaces: Yes
Features
- Levels: Two and a Half
- Stories: 2.5
- Patio & porch: Balcony, Deck, Front Porch, Screened
- Fencing: Fenced,Partial,Privacy,Wood
- On waterfront: Yes
- Waterfront features: None, Creek, Creek/Stream
Lot
- Size: 0.67 Acres
- Features: Cleared, Level, Paved, Sloped, Wooded
Details
- Parcel number: 8606078586
- Zoning: R-1
- Special conditions: Standard
Construction
Type & style
- Home type: SingleFamily
- Architectural style: Cabin
- Property subtype: Single Family Residence
Materials
- Log
Condition
- New construction: No
- Year built: 2000
Utilities & green energy
- Sewer: Public Sewer
- Water: City
- Utilities for property: Cable Available, Electricity Connected
Community & HOA
Community
- Subdivision: Campbell Woods
HOA
- Has HOA: Yes
- HOA fee: $400 annually
- HOA name: Campbell Woods Property Owners Association
Location
- Region: Maggie Valley
- Elevation: 2500 Feet
Financial & listing details
- Price per square foot: $252/sqft
- Tax assessed value: $333,800
- Annual tax amount: $2,262
- Date on market: 9/18/2025
- Cumulative days on market: 239 days
- Electric utility on property: Yes
- Road surface type: Asphalt, Paved
Estimated market value
$576,500
$548,000 - $605,000
$2,818/mo
Price history
Price history
| Date | Event | Price |
|---|---|---|
| 11/29/2025 | Pending sale | $599,000$252/sqft |
Source: | ||
| 11/26/2025 | Listed for sale | $599,000$252/sqft |
Source: | ||
| 10/25/2025 | Listing removed | $599,000$252/sqft |
Source: | ||
| 9/18/2025 | Listed for sale | $599,000+3.5%$252/sqft |
Source: | ||
| 7/29/2025 | Listing removed | $579,000$243/sqft |
Source: | ||
Public tax history
Public tax history
| Year | Property taxes | Tax assessment |
|---|---|---|
| 2024 | $2,262 | $333,800 |
| 2023 | $2,262 +5.4% | $333,800 |
| 2022 | $2,145 | $333,800 |
Find assessor info on the county website
BuyAbility℠ payment
Est. payment
$3,402/mo
Principal & interest
$2859
Property taxes
$300
Other costs
$243
Climate risks
Neighborhood: 28751
Nearby schools
GreatSchools rating
- 9/10Jonathan Valley ElementaryGrades: PK-5Distance: 1 mi
- 4/10Waynesville MiddleGrades: 6-8Distance: 2.8 mi
- 7/10Tuscola HighGrades: 9-12Distance: 4.4 mi
Schools provided by the listing agent
- Elementary: Jonathan Valley
- Middle: Waynesville
Source: Canopy MLS as distributed by MLS GRID. This data may not be complete. We recommend contacting the local school district to confirm school assignments for this home.
- Loading
