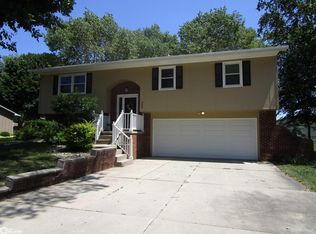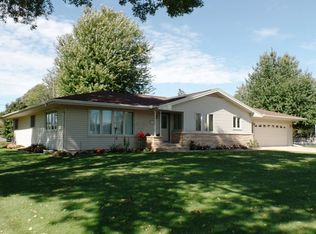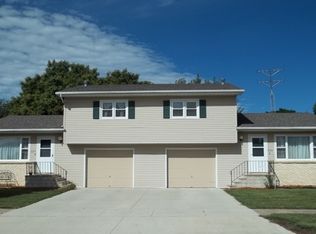Beautiful 4 bedroom home in quiet neighborhood in scenic Iowa Falls, with mature trees and fenced yard, large bedrooms, and extra large garage with work bench. Enjoy entertaining with the large deck and family with fireplace. Many recent update include newer roof, and HVAC system.
This property is off market, which means it's not currently listed for sale or rent on Zillow. This may be different from what's available on other websites or public sources.



