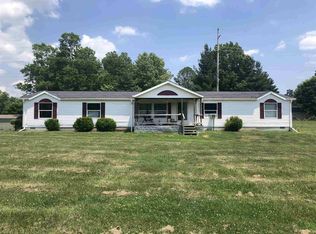Recently refreshed and ready for a new owner! All new drywall throughout as well as kitchen and bathroom updates, flooring, trim, appliances, water heater, windows, siding, gutters.... the list goes on. Looking for something with outdoor space? With the detached two car garage and 2.5 acre lot this could be it! Low taxes and near Highway 37.
This property is off market, which means it's not currently listed for sale or rent on Zillow. This may be different from what's available on other websites or public sources.
