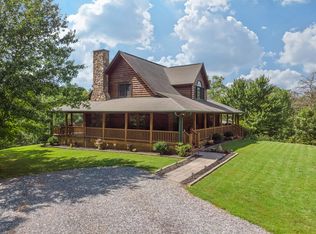Private log home with a 3 sided wrap around porch. Enter thru French doors into the dining room, then the living area to the left w/ a stack stone gas log fireplace w/ Maple flooring. The kitchen has tile floors, custom white hickory cabinets, tile backsplash, an island, pantry & breakfast nook. Also on the main level is the master en-suite w/ stack stone & tile walk-in shower & shoe closet. The upstairs floors are Hickory w/ 2 lg. bedrooms containing built-ins for storage, plus additional storage behind the closets. Also a bonus room w/ lots of natural light that would make a great office or craft room. In the basement is the family room w/ vinyl plank flooring, shiplap walls & ceiling and a stack stone fireplace plus another full bathroom. The other half of the basement is a large craft room and lg pantry w/ freezer. Two other buildings on the property: one currently called the "Party House" is 31 x 23 w/ vaulted ceilings, hardwood floors, 1/2 bath & kitchen area & below is a dream 600 sq ft workshop; the second building is a "treehouse" w/ hickory frame, windows and laurel railings around the porch. Only 5 min from town!
This property is off market, which means it's not currently listed for sale or rent on Zillow. This may be different from what's available on other websites or public sources.

