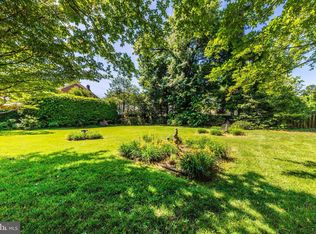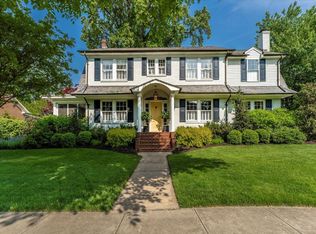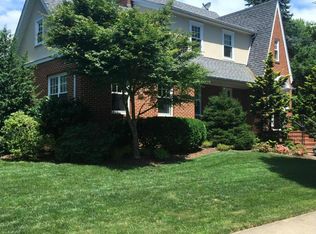Sold for $955,000 on 08/07/25
$955,000
306 Grove Blvd, Frederick, MD 21701
4beds
3,714sqft
Single Family Residence
Built in 1939
9,000 Square Feet Lot
$952,600 Zestimate®
$257/sqft
$3,381 Estimated rent
Home value
$952,600
$895,000 - $1.02M
$3,381/mo
Zestimate® history
Loading...
Owner options
Explore your selling options
What's special
Unique opportunity to purchase this gracious home in Frederick’s most desirable downtown neighborhood, Baker Park. The home sits adjacent to a vacant garden lot which is now being offered for sale, separately. See MDFR2066350. The home has been lovingly cared for by two prominent owners; Charlie “King Kong” Keller, a famed NY Yankee from 1939 to 1952 and Goodloe and Beverly Byron, both of whom represented the 6th congressional district of Maryland. Step inside the home to find a welcoming foyer and lovely hardwood floors that flow through the main living areas. The heart of the home boasts a traditional floor plan great for entertaining, which includes a generously sized living room with fireplace, as well as a dedicated dining room. An adjacent sun porch welcomes one to linger and enjoy a book. The kitchen abuts a cozy sitting room complete with its own fireplace as well as access to the charming back patio. Upstairs are four spacious bedrooms, all but one with hardwood floors. The Primary features an ensuite bathroom and ample closets. The 4th bedroom has an ensuite half bath, a study and access to a back balcony. Through the 2nd bedroom, one can access the stairway to a wonderful attic space with original hardwood flooring. This flex space could be used to create a home office, a playroom, an exercise/hobby space, etc. The partially finished basement also offers possibilities and includes a rustic wine room for connoisseurs. Everything is in working order in this home, including the original windows. Create your own oasis just footsteps from Baker Park and all that charming Downtown Frederick has to offer! This listing includes Lot #36, 306 Grove Blvd only. Lot #37, 304 Grove Blvd, a 9000 sf vacant lot, is now listed separately. See MDFR2066350.
Zillow last checked: 8 hours ago
Listing updated: September 01, 2025 at 05:02pm
Listed by:
Lauren Kremers 240-446-5280,
Century 21 Redwood Realty
Bought with:
John McNamara, 34923
RE/MAX Results
Source: Bright MLS,MLS#: MDFR2066388
Facts & features
Interior
Bedrooms & bathrooms
- Bedrooms: 4
- Bathrooms: 4
- Full bathrooms: 2
- 1/2 bathrooms: 2
- Main level bathrooms: 1
Primary bedroom
- Features: Flooring - HardWood, Ceiling Fan(s)
- Level: Upper
Bedroom 2
- Features: Flooring - HardWood
- Level: Upper
Bedroom 3
- Features: Flooring - HardWood
- Level: Upper
Bedroom 4
- Features: Flooring - Carpet, Attached Bathroom, Balcony Access
- Level: Upper
Primary bathroom
- Features: Attached Bathroom, Soaking Tub, Bathroom - Walk-In Shower, Countertop(s) - Solid Surface, Flooring - Ceramic Tile
- Level: Upper
Other
- Features: Attic - Floored, Attic - Walk-Up, Flooring - HardWood, Walk-In Closet(s)
- Level: Upper
Dining room
- Features: Flooring - HardWood, Formal Dining Room
- Level: Main
Foyer
- Features: Flooring - HardWood
- Level: Main
Other
- Features: Flooring - Ceramic Tile, Bathroom - Tub Shower, Countertop(s) - Solid Surface
- Level: Upper
Half bath
- Features: Flooring - Vinyl
- Level: Main
Half bath
- Features: Flooring - Vinyl
- Level: Upper
Kitchen
- Features: Flooring - Vinyl, Kitchen - Electric Cooking, Ceiling Fan(s)
- Level: Main
Laundry
- Features: Flooring - Concrete
- Level: Lower
Living room
- Features: Flooring - HardWood, Fireplace - Wood Burning
- Level: Main
Other
- Features: Built-in Features, Flooring - Concrete
- Level: Lower
Recreation room
- Level: Lower
Sitting room
- Features: Fireplace - Wood Burning, Flooring - Vinyl
- Level: Main
Study
- Features: Flooring - HardWood, Built-in Features
- Level: Upper
Other
- Features: Flooring - Ceramic Tile, Built-in Features
- Level: Main
Heating
- Forced Air, Oil
Cooling
- Central Air, Electric
Appliances
- Included: Cooktop, Dishwasher, Disposal, Exhaust Fan, Double Oven, Refrigerator, Washer, Dryer, Water Heater, Electric Water Heater
- Laundry: In Basement, Laundry Room
Features
- Attic, Soaking Tub, Bathroom - Walk-In Shower, Built-in Features, Cedar Closet(s), Dining Area, Floor Plan - Traditional, Primary Bedroom - Ocean Front, Primary Bath(s), Wine Storage, Plaster Walls
- Flooring: Hardwood, Vinyl, Carpet, Wood
- Windows: Double Hung, Screens, Storm Window(s), Wood Frames
- Basement: Connecting Stairway,Partial,Full,Heated,Interior Entry,Sump Pump,Partially Finished,Workshop
- Number of fireplaces: 2
- Fireplace features: Wood Burning
Interior area
- Total structure area: 4,226
- Total interior livable area: 3,714 sqft
- Finished area above ground: 3,202
- Finished area below ground: 512
Property
Parking
- Total spaces: 5
- Parking features: Garage Faces Front, Driveway, Detached, On Street
- Garage spaces: 2
- Uncovered spaces: 3
Accessibility
- Accessibility features: None
Features
- Levels: Four
- Stories: 4
- Patio & porch: Patio
- Exterior features: Balcony
- Pool features: None
- Fencing: Wood,Partial
- Has view: Yes
- View description: Garden, Trees/Woods, Street
Lot
- Size: 9,000 sqft
- Features: Backs to Trees, Landscaped, Level, Urban
Details
- Additional structures: Above Grade, Below Grade
- Parcel number: 1102024985
- Zoning: RESIDENTIAL
- Special conditions: Standard
Construction
Type & style
- Home type: SingleFamily
- Architectural style: Traditional
- Property subtype: Single Family Residence
Materials
- Brick
- Foundation: Block
- Roof: Slate
Condition
- Good
- New construction: No
- Year built: 1939
- Major remodel year: 1972
Utilities & green energy
- Sewer: Public Sewer
- Water: Public
- Utilities for property: Water Available, Sewer Available, Cable Connected, Propane
Community & neighborhood
Security
- Security features: Smoke Detector(s)
Location
- Region: Frederick
- Subdivision: Downtown Frederick
- Municipality: Frederick City
Other
Other facts
- Listing agreement: Exclusive Right To Sell
- Listing terms: Cash,Conventional
- Ownership: Fee Simple
Price history
| Date | Event | Price |
|---|---|---|
| 8/7/2025 | Sold | $955,000-3.4%$257/sqft |
Source: | ||
| 6/30/2025 | Contingent | $989,000$266/sqft |
Source: | ||
| 6/25/2025 | Listed for sale | $989,000-36.2%$266/sqft |
Source: | ||
| 6/24/2025 | Listing removed | $1,549,000$417/sqft |
Source: | ||
| 6/5/2025 | Listed for sale | $1,549,000$417/sqft |
Source: | ||
Public tax history
| Year | Property taxes | Tax assessment |
|---|---|---|
| 2025 | $15,257 -95.2% | $831,000 +8.8% |
| 2024 | $320,908 +2460.6% | $764,067 +9.6% |
| 2023 | $12,532 +11% | $697,133 +10.6% |
Find assessor info on the county website
Neighborhood: 21701
Nearby schools
GreatSchools rating
- 7/10Parkway Elementary SchoolGrades: PK-5Distance: 0.5 mi
- 6/10West Frederick Middle SchoolGrades: 6-8Distance: 0.4 mi
- 4/10Frederick High SchoolGrades: 9-12Distance: 0.3 mi
Schools provided by the listing agent
- District: Frederick County Public Schools
Source: Bright MLS. This data may not be complete. We recommend contacting the local school district to confirm school assignments for this home.

Get pre-qualified for a loan
At Zillow Home Loans, we can pre-qualify you in as little as 5 minutes with no impact to your credit score.An equal housing lender. NMLS #10287.
Sell for more on Zillow
Get a free Zillow Showcase℠ listing and you could sell for .
$952,600
2% more+ $19,052
With Zillow Showcase(estimated)
$971,652

