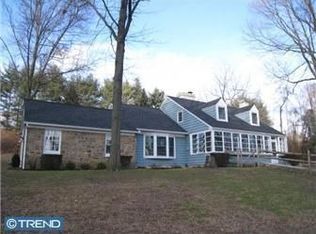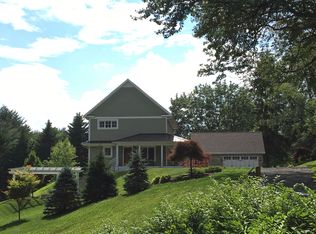This property is located in a gorgeous rural setting in the award winning Chadds Ford - Unionville School District. Enter the private drive and you are first greeted by a custom contemporary home with a welcoming covered front porch built with mahogany flooring. The first floor offers a great place to use as a study, homework area, crafts space, and more. For your convenience there is a first floor bedroom with vaulted ceilings and a large closet. Step down into your open concept living area with oak timber framing. The spacious living room opens to the dining room and kitchen, with sliding glass doors to the outside patio and pool area, the perfect set up to enjoy and entertain. Downstairs includes a large finished area with a powder room and tall ceilings, and an unfinished space for storage, laundry and utility access. The second floor of this unique home really showcases the exposed beams and contemporary lines. The wide plank flooring runs throughout this level and there are many windows that offer a beautiful view of the property. The master bedroom is spacious and has a vaulted ceiling, walk-in closet, loft storage space, and an en suite full bath with a walk-in shower, custom sink vanity with ample built-in storage. There are two other spacious bedrooms on this level with ample closet space, vaulted ceilings and lots of natural light. One bay of the two car detached garage is included in the rental. The entire property is serene. Whether you're enjoying the pool or the large yard, landscaping has been designed to offer maximum privacy. It is just a few minutes drive to the Village of Marshallton, and less than 20 minutes to downtown West Chester. For those who love to enjoy the outdoors, the West Branch of the Brandywine Creek is located just a few minutes away. If you are looking for a spacious home, with a private setting to rent, this could be yours! 12 month minimum lease. Tenant is responsible for Propane, Electric, Lawn Maintenance, Cable, Pool, and snow removal. Pets Allowed with $500 nonrefundable pet deposit. Non smokers please. Contact listing agent for application.
This property is off market, which means it's not currently listed for sale or rent on Zillow. This may be different from what's available on other websites or public sources.

