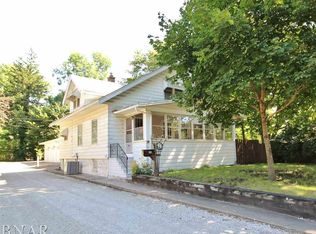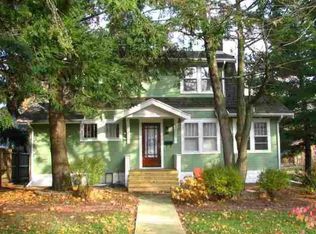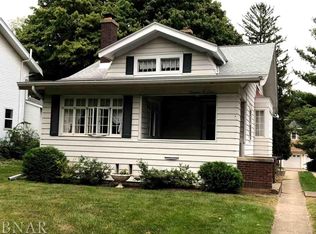Closed
$202,000
306 Gregory St, Normal, IL 61761
3beds
1,022sqft
Single Family Residence
Built in 1927
6,381.54 Square Feet Lot
$217,300 Zestimate®
$198/sqft
$1,736 Estimated rent
Home value
$217,300
$202,000 - $235,000
$1,736/mo
Zestimate® history
Loading...
Owner options
Explore your selling options
What's special
A hidden gem in "old North Normal" with a brick street & mature landscaping. Close to the ISU campus area, the Constitution Trail, & downtown Normal. Classic vintage charm throughout this well-kept bungalow-style residence, starting with the inviting front covered porch. Nine-foot first floor ceiling height, formal dining room, 5' x 6' bump out in the kitchen, refinished original hardwood flooring with the "smaller slats", two large bedrooms & a full bathroom above grade. The finished basement has a second full bathroom, utility room, a bedroom (no egress window) & plenty of unfinished storage. One car detached garage with two off street parking spots on a concrete pad/driveway (side alley access). Come & see your new home or new rental property. Home being sold "as is" with no known defects.
Zillow last checked: 8 hours ago
Listing updated: October 22, 2024 at 11:41am
Listing courtesy of:
David Mandros 309-287-1853,
M F Mandros & Associates
Bought with:
Greg Zavitz
Coldwell Banker Real Estate Group
Source: MRED as distributed by MLS GRID,MLS#: 12153194
Facts & features
Interior
Bedrooms & bathrooms
- Bedrooms: 3
- Bathrooms: 2
- Full bathrooms: 2
Primary bedroom
- Features: Flooring (Hardwood)
- Level: Main
- Area: 132 Square Feet
- Dimensions: 11X12
Bedroom 2
- Features: Flooring (Hardwood)
- Level: Main
- Area: 132 Square Feet
- Dimensions: 11X12
Bedroom 3
- Level: Basement
- Area: 195 Square Feet
- Dimensions: 13X15
Dining room
- Features: Flooring (Hardwood)
- Level: Main
- Area: 143 Square Feet
- Dimensions: 11X13
Kitchen
- Features: Flooring (Vinyl)
- Level: Main
- Area: 100 Square Feet
- Dimensions: 10X10
Laundry
- Features: Flooring (Ceramic Tile)
- Level: Basement
- Area: 48 Square Feet
- Dimensions: 6X8
Living room
- Features: Flooring (Hardwood)
- Level: Main
- Area: 208 Square Feet
- Dimensions: 13X16
Heating
- Natural Gas
Cooling
- Central Air
Features
- Basement: Partially Finished,Full
Interior area
- Total structure area: 2,030
- Total interior livable area: 1,022 sqft
- Finished area below ground: 291
Property
Parking
- Total spaces: 3
- Parking features: Concrete, On Site, Detached, Off Alley, Garage
- Garage spaces: 1
Accessibility
- Accessibility features: No Disability Access
Features
- Stories: 1
Lot
- Size: 6,381 sqft
- Dimensions: 52.5 X 121 X 52.96 X 121
Details
- Parcel number: 1421454023
- Special conditions: None
Construction
Type & style
- Home type: SingleFamily
- Architectural style: Bungalow
- Property subtype: Single Family Residence
Materials
- Wood Siding, Brick Veneer
- Foundation: Block, Brick/Mortar
Condition
- New construction: No
- Year built: 1927
Utilities & green energy
- Sewer: Public Sewer
- Water: Public
Community & neighborhood
Location
- Region: Normal
- Subdivision: Not Applicable
Other
Other facts
- Listing terms: Cash
- Ownership: Fee Simple
Price history
| Date | Event | Price |
|---|---|---|
| 10/3/2024 | Sold | $202,000+9.2%$198/sqft |
Source: | ||
| 9/5/2024 | Pending sale | $185,000$181/sqft |
Source: | ||
| 9/2/2024 | Listed for sale | $185,000+33.6%$181/sqft |
Source: | ||
| 11/19/2021 | Sold | $138,500+14.9%$136/sqft |
Source: Public Record Report a problem | ||
| 8/23/2019 | Sold | $120,500-5.1%$118/sqft |
Source: Public Record Report a problem | ||
Public tax history
| Year | Property taxes | Tax assessment |
|---|---|---|
| 2024 | $3,327 +25.2% | $51,975 +11.7% |
| 2023 | $2,657 -17.9% | $46,539 +10.7% |
| 2022 | $3,238 +4.6% | $42,044 +6% |
Find assessor info on the county website
Neighborhood: 61761
Nearby schools
GreatSchools rating
- 5/10Glenn Elementary SchoolGrades: K-5Distance: 1.3 mi
- 5/10Kingsley Jr High SchoolGrades: 6-8Distance: 0.8 mi
- 7/10Normal Community West High SchoolGrades: 9-12Distance: 1.9 mi
Schools provided by the listing agent
- Elementary: Glenn Elementary
- Middle: Kingsley Jr High
- High: Normal Community West High Schoo
- District: 5
Source: MRED as distributed by MLS GRID. This data may not be complete. We recommend contacting the local school district to confirm school assignments for this home.

Get pre-qualified for a loan
At Zillow Home Loans, we can pre-qualify you in as little as 5 minutes with no impact to your credit score.An equal housing lender. NMLS #10287.


