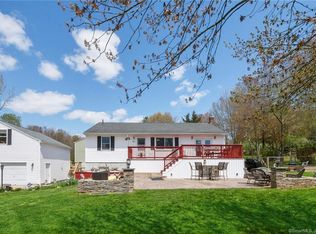If you are looking for and exceptional, move in ready cape here it is! Nestled off the road on this sizable lot, you'll be delighted to find this home boasts 4 bedrooms and 2 full bathrooms. Brand new hardwood floors on first floor. Fresh, modern paint and carpeting in bedrooms. Full bath on each floor. Basement has been recently finished with amazing laminate wood floors, laundry room, and utility room. Deck off back. Stone patio for your outdoor enjoyment. Large shed with wood stove and even a tv capability! Great find in Plainfield! Buyer/Buyers agent to verify all info. Kitchen hardwoods have yet to be stained. Seller is willing to accommodate buyers selection. Finished basement not included in square footage. Pellet stove in basement may be negotiable with the right offer.
This property is off market, which means it's not currently listed for sale or rent on Zillow. This may be different from what's available on other websites or public sources.

