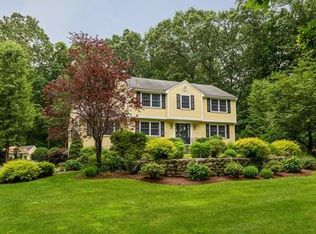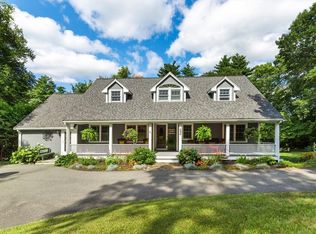Surprisingly spacious ranch home set upon nearly 1 picturesque acre. The cabinet packed, eat-in kitchen features a spacious, sun-drenched dining area, granite counters, gas cooking & a breakfast bar - the ideal spot to enjoy stunning woodland views through the large picture window. Relax by the fire in the living room featuring handsome hardwood floors. A charming stone wall & abutting woodlands border the sprawling yard beckoning you outdoors to host this summer's BBQ, enjoy quiet moments gathered around the fire pit or establish a long-awaited garden. Three bedrooms with hardwood floors & a remodeled bath complete the main level. The walk-up attic offers plentiful storage while the expansive finished lower level can accommodate large gatherings. Enjoy Stow's top rated schools, golf courses, trails, orchards, Lake Boon recreation & an enviable central location - Appr. 3 miles to Assabet rail trail & vibrant downtown Hudson, 10 minutes to Acton MBTA train & downtown Maynard. A gem!
This property is off market, which means it's not currently listed for sale or rent on Zillow. This may be different from what's available on other websites or public sources.

