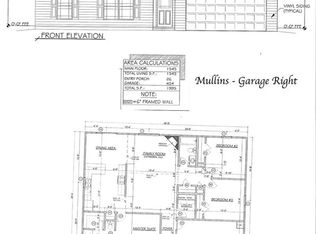Sold for $232,000
$232,000
306 Gilmer Rd, Anderson, SC 29621
4beds
2,048sqft
Manufactured Home, Single Family Residence
Built in ----
-- sqft lot
$242,100 Zestimate®
$113/sqft
$1,657 Estimated rent
Home value
$242,100
$201,000 - $293,000
$1,657/mo
Zestimate® history
Loading...
Owner options
Explore your selling options
What's special
Move-In Ready Home—Just Minutes from Pine Lake Golf Course!
This charming, fully furnished home offers the perfect blend of comfort and convenience. Equipped with all appliances, living room furniture, and a Primary bedroom set, it’s truly move-in ready—just bring your clothes and settle in!
Located a short drive from Downtown, this property offers easy access to shopping, dining, and entertainment while still allowing you to enjoy the peace of living outside of town. Whether you’re a first-time buyer or looking for a seamless transition, this property makes life effortless.
Zillow last checked: 8 hours ago
Listing updated: July 03, 2025 at 11:25am
Listed by:
Claude Turpin 864-314-0463,
Adly Group Realty
Bought with:
AGENT NONMEMBER
NONMEMBER OFFICE
Source: WUMLS,MLS#: 20287728 Originating MLS: Western Upstate Association of Realtors
Originating MLS: Western Upstate Association of Realtors
Facts & features
Interior
Bedrooms & bathrooms
- Bedrooms: 4
- Bathrooms: 2
- Full bathrooms: 2
- Main level bathrooms: 2
- Main level bedrooms: 4
Primary bedroom
- Dimensions: 16x16
Bedroom 2
- Dimensions: 12x11
Bedroom 3
- Dimensions: 12x11
Bedroom 4
- Dimensions: 12x11
Den
- Dimensions: 19x13
Dining room
- Dimensions: 12x10
Kitchen
- Dimensions: 12x9
Laundry
- Dimensions: 9x8
Living room
- Dimensions: 25x13
Heating
- Central, Electric
Cooling
- Central Air, Electric
Appliances
- Included: Dryer, Dishwasher, Electric Oven, Electric Range, Electric Water Heater, Freezer, Microwave, Washer
Features
- Ceiling Fan(s), Bath in Primary Bedroom, Walk-In Closet(s), Window Treatments, Separate/Formal Living Room
- Flooring: Vinyl
- Windows: Blinds, Vinyl
- Basement: None,Crawl Space
Interior area
- Total structure area: 1,979
- Total interior livable area: 2,048 sqft
- Finished area above ground: 0
- Finished area below ground: 0
Property
Parking
- Parking features: None
Features
- Levels: One
- Stories: 1
- Patio & porch: Deck
- Exterior features: Deck
Lot
- Features: Outside City Limits, Subdivision
Details
- Parcel number: 177.07.01.020
Construction
Type & style
- Home type: MobileManufactured
- Architectural style: Mobile Home
- Property subtype: Manufactured Home, Single Family Residence
Materials
- Vinyl Siding
- Foundation: Crawlspace
Utilities & green energy
- Sewer: Septic Tank
- Water: Public
Community & neighborhood
Security
- Security features: Smoke Detector(s)
Location
- Region: Anderson
- Subdivision: Broadway Height
Other
Other facts
- Listing agreement: Exclusive Right To Sell
- Body type: Double Wide
- Listing terms: USDA Loan
Price history
| Date | Event | Price |
|---|---|---|
| 7/3/2025 | Sold | $232,000-1.7%$113/sqft |
Source: | ||
| 6/1/2025 | Pending sale | $236,000$115/sqft |
Source: | ||
| 6/1/2025 | Contingent | $236,000$115/sqft |
Source: | ||
| 5/17/2025 | Listed for sale | $236,000$115/sqft |
Source: | ||
Public tax history
| Year | Property taxes | Tax assessment |
|---|---|---|
| 2024 | -- | $5,080 |
| 2023 | $1,869 +3.2% | $5,080 |
| 2022 | $1,811 +177.5% | $5,080 +207.9% |
Find assessor info on the county website
Neighborhood: 29621
Nearby schools
GreatSchools rating
- 9/10Wright Elementary SchoolGrades: K-5Distance: 5.7 mi
- 3/10Belton Middle SchoolGrades: 6-8Distance: 5.3 mi
- 6/10Belton Honea Path High SchoolGrades: 9-12Distance: 8 mi
Schools provided by the listing agent
- Elementary: Belton Elem
- Middle: Belton Middle
- High: Bel-Hon Pth Hig
Source: WUMLS. This data may not be complete. We recommend contacting the local school district to confirm school assignments for this home.
Get a cash offer in 3 minutes
Find out how much your home could sell for in as little as 3 minutes with a no-obligation cash offer.
Estimated market value$242,100
Get a cash offer in 3 minutes
Find out how much your home could sell for in as little as 3 minutes with a no-obligation cash offer.
Estimated market value
$242,100
