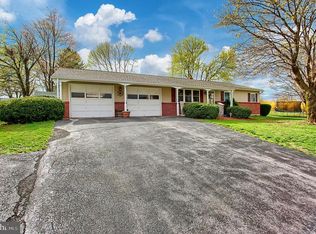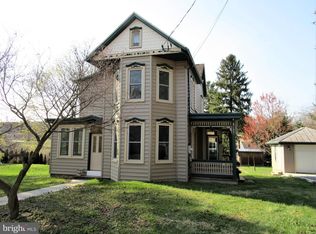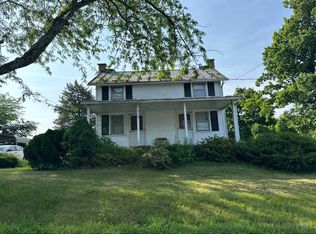Welcome to this 3 bedroom, 2 full bath Colonial in the country. This home features a large living room with pellet stove, formal dining room, kitchen with oak cabinetry, appliances, and breakfast bar, first floor laundry room, and family room with a full bath and walk-in closet. (This area could be used for a master bedroom or in-law suite) 2nd story offers 3 bedrooms, full bath and a wall up attic. Home has a full basement, pex plumbing, 200 amp service, newer windows and metal roof. Exterior features include an attached 2 car garage, 1 car detached garage, and a double paved driveway. This home has amazing views of the orchards and mountains. Lovely Property! All situated on 1.12 acres in Upper Adams School District.
This property is off market, which means it's not currently listed for sale or rent on Zillow. This may be different from what's available on other websites or public sources.


