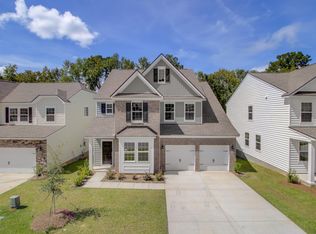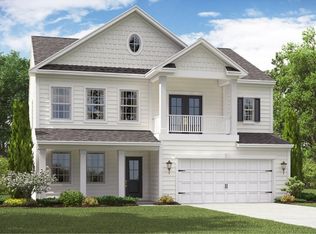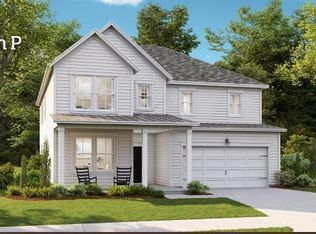Closed
$366,603
306 Fox Gap Rd, Summerville, SC 29486
5beds
2,345sqft
Single Family Residence
Built in 2023
10,018.8 Square Feet Lot
$388,600 Zestimate®
$156/sqft
$2,672 Estimated rent
Home value
$388,600
$369,000 - $408,000
$2,672/mo
Zestimate® history
Loading...
Owner options
Explore your selling options
What's special
Run, don't walk. This unicorn of a home sire is .23 acres on a cul-de-sac with a pond view! The Columbia plan has versatile living spaces and the owner's bedroom on the first floor. The kitchen features a center island, stainless steel appliances, white cabinets, granite counter tops and a walk in pantry for plenty of storage. There is also luxury vinyl plank flooring throughout the main living areas. The master bedroom has a large walk in closet and ensuite bathroom with double vanity sinks. 4 other bedrooms, a full bath and a loft can be found on the second floor. Let's talk about this home site though. It is so hard to find a home site of this size in a cul-de-sac and with privacy and viewswhich makes this a must-see option for a growing family or for folks who just like to have room to entertain and spread out! This home is scheduled to be move-in ready in February 2024. Come experience all that Lindera Preserve has to offer. With multiple pools, parks and playgrounds, there's always something fun to enjoy!
Zillow last checked: 8 hours ago
Listing updated: January 05, 2026 at 10:23am
Listed by:
Lennar Sales Corp.
Bought with:
Healthy Realty LLC
Source: CTMLS,MLS#: 23023162
Facts & features
Interior
Bedrooms & bathrooms
- Bedrooms: 5
- Bathrooms: 3
- Full bathrooms: 2
- 1/2 bathrooms: 1
Heating
- Forced Air, Natural Gas
Cooling
- Central Air
Appliances
- Laundry: Washer Hookup, Laundry Room
Features
- Ceiling - Smooth, High Ceilings, Kitchen Island, Walk-In Closet(s), Eat-in Kitchen, Entrance Foyer, Pantry
- Flooring: Carpet, Luxury Vinyl, Vinyl
- Has fireplace: No
Interior area
- Total structure area: 2,345
- Total interior livable area: 2,345 sqft
Property
Parking
- Total spaces: 2
- Parking features: Garage, Attached, Garage Door Opener
- Attached garage spaces: 2
Features
- Levels: Two
- Stories: 2
- Entry location: Ground Level
- Patio & porch: Covered
- Waterfront features: Pond
Lot
- Size: 10,018 sqft
- Features: 0 - .5 Acre, Cul-De-Sac
Details
- Special conditions: 10 Yr Warranty
Construction
Type & style
- Home type: SingleFamily
- Architectural style: Traditional
- Property subtype: Single Family Residence
Materials
- Vinyl Siding
- Foundation: Slab
- Roof: Asphalt
Condition
- New construction: Yes
- Year built: 2023
Details
- Warranty included: Yes
Utilities & green energy
- Sewer: Public Sewer
- Water: Public
- Utilities for property: BCW & SA, Berkeley Elect Co-Op, Dominion Energy
Community & neighborhood
Community
- Community features: Dog Park, Park, Pool, Trash, Walk/Jog Trails
Location
- Region: Summerville
- Subdivision: Cane Bay Plantation
Other
Other facts
- Listing terms: Cash,Conventional,FHA,USDA Loan,VA Loan
Price history
| Date | Event | Price |
|---|---|---|
| 2/23/2024 | Sold | $366,603$156/sqft |
Source: | ||
| 10/24/2023 | Contingent | $366,603$156/sqft |
Source: | ||
| 10/10/2023 | Listed for sale | $366,603$156/sqft |
Source: | ||
Public tax history
Tax history is unavailable.
Neighborhood: 29486
Nearby schools
GreatSchools rating
- 6/10Whitesville Elementary SchoolGrades: PK-5Distance: 3.9 mi
- 4/10Berkeley Middle SchoolGrades: 6-8Distance: 8.4 mi
- 5/10Berkeley High SchoolGrades: 9-12Distance: 7.1 mi
Schools provided by the listing agent
- Elementary: Whitesville
- Middle: Berkeley Intermediate
- High: Berkeley
Source: CTMLS. This data may not be complete. We recommend contacting the local school district to confirm school assignments for this home.
Get a cash offer in 3 minutes
Find out how much your home could sell for in as little as 3 minutes with a no-obligation cash offer.
Estimated market value
$388,600
Get a cash offer in 3 minutes
Find out how much your home could sell for in as little as 3 minutes with a no-obligation cash offer.
Estimated market value
$388,600


