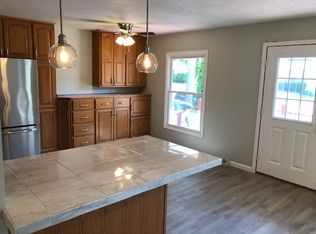Sold for $189,900
Street View
$189,900
306 Fleetwood Rd SW, Cedar Rapids, IA 52404
3beds
1,363sqft
Single Family Residence, Residential
Built in 1967
7,405.2 Square Feet Lot
$205,700 Zestimate®
$139/sqft
$1,466 Estimated rent
Home value
$205,700
$195,000 - $216,000
$1,466/mo
Zestimate® history
Loading...
Owner options
Explore your selling options
What's special
Welcome to the South West side of Cedar Rapids! This well-maintained 3-bedroom, 1.5-bath split foyer home boasts nearly 1400 square feet of comfortable living space where you'll be impressed by the 2-stall attached car garage, offering convenience and shelter from the elements for your vehicles. Come inside and enjoy the main living area with an abundance of natural light and formal dining providing ample space for family gatherings and entertaining and kitchen attached featuring plenty of cabinet storage space. Check out your second living area on the lower level, perfect for movie nights or play area. The recently updated half bath is a stylish addition to the lower level where you’ll also find your laundry closet with washer and dryer included, and a plentiful amount storage options. Outdoors you’ll discover a fully fenced, flat backyard and a paver patio that is ideal for outdoor dining, making for a true haven. A convenient shed is also included for all your storage and yard equipment needs, plus, the roof was replaced in 2020, and the A/C system is from 2018. Don't miss out on this fantastic opportunity in a sought-after location just minutes away from Cherry Hill Park, local eateries, shopping, and entertainment. Schedule your showing today and don’t miss out on the opportunity to make this house your home!
Zillow last checked: 8 hours ago
Listing updated: December 29, 2023 at 08:39pm
Listed by:
Ryan Bandy 563-650-1812,
Lepic-Kroeger, REALTORS
Bought with:
Unrepresented Seller
Unrepresented Seller
Source: Iowa City Area AOR,MLS#: 202306447
Facts & features
Interior
Bedrooms & bathrooms
- Bedrooms: 3
- Bathrooms: 2
- Full bathrooms: 1
- 1/2 bathrooms: 1
Heating
- Natural Gas, Forced Air
Cooling
- Ceiling Fan(s), Central Air
Appliances
- Included: Dishwasher, Range Or Oven, Refrigerator, Dryer, Washer
- Laundry: Laundry Closet, In Basement
Features
- Other
- Flooring: Carpet
- Basement: Full
- Has fireplace: No
- Fireplace features: None
Interior area
- Total structure area: 1,363
- Total interior livable area: 1,363 sqft
- Finished area above ground: 1,063
- Finished area below ground: 300
Property
Parking
- Total spaces: 2
- Parking features: Garage - Attached
- Has attached garage: Yes
Features
- Patio & porch: Deck
- Fencing: Fenced
Lot
- Size: 7,405 sqft
- Dimensions: 7464
- Features: Less Than Half Acre
Details
- Parcel number: 132645202500000
- Zoning: RES
Construction
Type & style
- Home type: SingleFamily
- Property subtype: Single Family Residence, Residential
Materials
- Vinyl, Frame
Condition
- Year built: 1967
Utilities & green energy
- Sewer: Public Sewer
- Water: Public
Green energy
- Indoor air quality: Active Radon
Community & neighborhood
Community
- Community features: Sidewalks
Location
- Region: Cedar Rapids
- Subdivision: UNK
Other
Other facts
- Listing terms: Cash,Conventional
Price history
| Date | Event | Price |
|---|---|---|
| 12/29/2023 | Sold | $189,900$139/sqft |
Source: | ||
| 11/24/2023 | Pending sale | $189,900$139/sqft |
Source: | ||
| 10/31/2023 | Listed for sale | $189,900+101%$139/sqft |
Source: | ||
| 1/10/2000 | Sold | $94,500$69/sqft |
Source: Public Record Report a problem | ||
| 10/5/1999 | Sold | $94,500$69/sqft |
Source: Public Record Report a problem | ||
Public tax history
| Year | Property taxes | Tax assessment |
|---|---|---|
| 2024 | $2,804 -7.9% | $179,200 +6.1% |
| 2023 | $3,044 +13.8% | $168,900 +10.2% |
| 2022 | $2,674 +0.3% | $153,200 +11% |
Find assessor info on the county website
Neighborhood: Cedar Hills
Nearby schools
GreatSchools rating
- 4/10West Willow Elementary SchoolGrades: PK-5Distance: 0.6 mi
- 6/10Taft Middle SchoolGrades: 6-8Distance: 0.9 mi
- 1/10Thomas Jefferson High SchoolGrades: 9-12Distance: 2.2 mi
Schools provided by the listing agent
- Elementary: WestWillow
- Middle: Taft
- High: Jefferson
Source: Iowa City Area AOR. This data may not be complete. We recommend contacting the local school district to confirm school assignments for this home.
Get pre-qualified for a loan
At Zillow Home Loans, we can pre-qualify you in as little as 5 minutes with no impact to your credit score.An equal housing lender. NMLS #10287.
Sell for more on Zillow
Get a Zillow Showcase℠ listing at no additional cost and you could sell for .
$205,700
2% more+$4,114
With Zillow Showcase(estimated)$209,814
