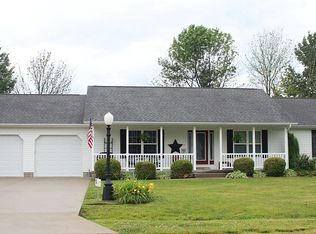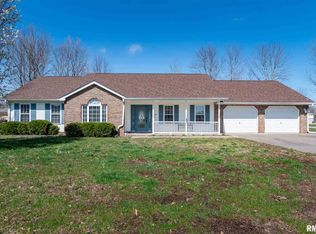Sold for $205,000 on 11/14/24
$205,000
306 Evergreen Trl, Herrin, IL 62948
3beds
1,459sqft
Single Family Residence, Residential
Built in 2004
-- sqft lot
$221,100 Zestimate®
$141/sqft
$1,903 Estimated rent
Home value
$221,100
$166,000 - $296,000
$1,903/mo
Zestimate® history
Loading...
Owner options
Explore your selling options
What's special
AMAZING LOCATION in CARTERVILLE School District! This beautiful 3 Bedroom/2 Full Bath home is centrally located to all things Southern Illinois while still feeling like you're tucked away! The living room/dining room/kitchen are the perfect set-up for gatherings with the openness and the breakfast bar connecting the spaces which can overflow into the office area and out onto the covered back porch. Speaking of which, are you looking for that "extra space"? This one has it! It's currently used as an office but could also be a sunroom, crafting space, reading nook, or whatever your imagination can dream up. The primary suite includes a large bedroom with tray ceilings, a jet tub, shower, and two walk-in closets. The two car garage has an extra cubbie corner for the utilities, which allows for more space for your stuff. The 8'x12' shed stays with the property too! The roof was replaced in 2018 and the HVAC in 2014. Dishwasher, Stove, and Microwave in 2020.
Zillow last checked: 8 hours ago
Listing updated: November 15, 2024 at 12:20pm
Listed by:
Amy Eckert Cell:618-922-8820,
House 2 Home Realty Marion
Bought with:
Non-Member Agent RMLSA
Non-MLS
Source: RMLS Alliance,MLS#: QC4255585 Originating MLS: Quad City Area Realtor Association
Originating MLS: Quad City Area Realtor Association

Facts & features
Interior
Bedrooms & bathrooms
- Bedrooms: 3
- Bathrooms: 2
- Full bathrooms: 2
Bedroom 1
- Level: Main
- Dimensions: 15ft 7in x 11ft 1in
Bedroom 2
- Level: Main
- Dimensions: 10ft 7in x 10ft 0in
Bedroom 3
- Level: Main
- Dimensions: 10ft 6in x 9ft 11in
Other
- Level: Main
- Dimensions: 10ft 1in x 9ft 3in
Other
- Level: Main
- Dimensions: 10ft 6in x 9ft 1in
Kitchen
- Level: Main
- Dimensions: 15ft 1in x 10ft 7in
Laundry
- Level: Main
- Dimensions: 6ft 5in x 5ft 5in
Living room
- Level: Main
- Dimensions: 19ft 6in x 13ft 5in
Main level
- Area: 1459
Heating
- Electric, Heat Pump
Cooling
- Central Air, Heat Pump
Appliances
- Included: Dishwasher, Disposal, Microwave, Range, Refrigerator, Electric Water Heater
Features
- Basement: None
Interior area
- Total structure area: 1,459
- Total interior livable area: 1,459 sqft
Property
Parking
- Total spaces: 2
- Parking features: Attached, Paved
- Attached garage spaces: 2
- Details: Number Of Garage Remotes: 1
Lot
- Dimensions: 123 x 123.83 x 119.07 x 123.49
- Features: Level
Details
- Parcel number: 0607254004
Construction
Type & style
- Home type: SingleFamily
- Architectural style: Other
- Property subtype: Single Family Residence, Residential
Materials
- Vinyl Siding
- Roof: Shingle
Condition
- New construction: No
- Year built: 2004
Utilities & green energy
- Sewer: Public Sewer
- Water: Public
Community & neighborhood
Location
- Region: Herrin
- Subdivision: Forest Park
Price history
| Date | Event | Price |
|---|---|---|
| 11/14/2024 | Sold | $205,000-6.4%$141/sqft |
Source: | ||
| 10/7/2024 | Contingent | $219,000$150/sqft |
Source: | ||
| 9/21/2024 | Price change | $219,000-4.8%$150/sqft |
Source: | ||
| 8/18/2024 | Listed for sale | $230,000$158/sqft |
Source: | ||
Public tax history
| Year | Property taxes | Tax assessment |
|---|---|---|
| 2023 | $3,787 -8.8% | $48,630 -5% |
| 2022 | $4,154 +5.4% | $51,190 +3.7% |
| 2021 | $3,941 +2.5% | $49,340 +5.8% |
Find assessor info on the county website
Neighborhood: 62948
Nearby schools
GreatSchools rating
- 7/10Carterville Intermediate SchoolGrades: 4-6Distance: 3 mi
- 5/10Carterville Jr High SchoolGrades: 7-8Distance: 2.6 mi
- 9/10Carterville High SchoolGrades: 9-12Distance: 4.4 mi
Schools provided by the listing agent
- High: Carterville
Source: RMLS Alliance. This data may not be complete. We recommend contacting the local school district to confirm school assignments for this home.

Get pre-qualified for a loan
At Zillow Home Loans, we can pre-qualify you in as little as 5 minutes with no impact to your credit score.An equal housing lender. NMLS #10287.

