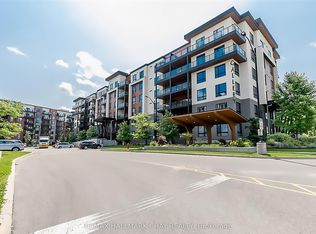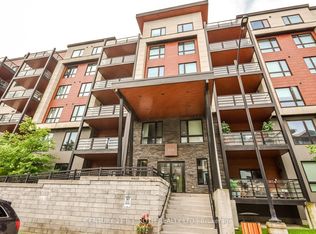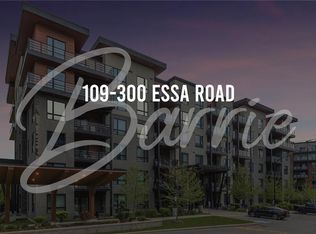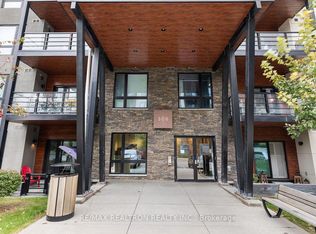This 1454 square foot condo home has 3 bedrooms and 2.0 bathrooms. This home is located at 306 Essa Rd #401, Barrie, ON L9J 0H5.
This property is off market, which means it's not currently listed for sale or rent on Zillow. This may be different from what's available on other websites or public sources.



