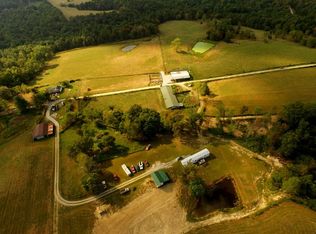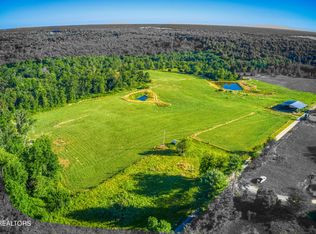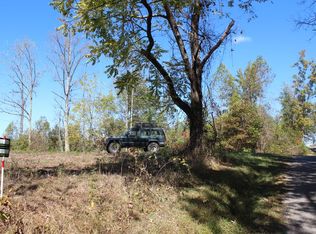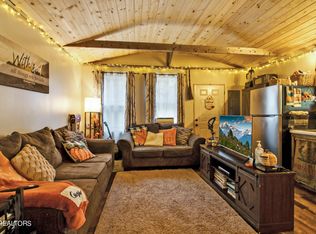INCOMING PRODUCING FARM - WORKING FARM: 124 Ac w/ 2 homes: MAIN HOME: 1280 sq ft 2001 single wide with 3BD/2BA, FP, front porch, security system. Selling ''AS IS'' needs some wk (not much) but 100% livable. RENTAL HOME: 1950, 1295 Sq, Ft, 4BD,1BA - needs wk - AS IS - rents for $300 mthly. NOTE: homes have separate septic, water & electric meters. WORKSHOP: 130X50, concrete floor, electric installed and water on the outside for usage. OUTBUILDINGS: 1934 8X8 log cabin - needs restored. 40X60 block 2 story barn with stalls, 60X70 hay barn (will hold 500 bales of hay). Several outbuildings. LAND - FARM: Approx 70 ac in open clear pasture - hay fields and the remaining in mature timber land from level to a gentle hill - sloop, fruit trees & walnut trees, 95% fenced & crossed fenced
This property is off market, which means it's not currently listed for sale or rent on Zillow. This may be different from what's available on other websites or public sources.




