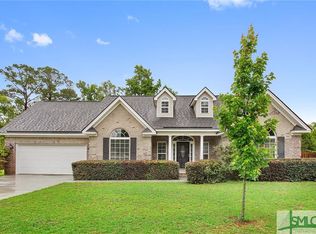Check out our updated photos! Sitting on a large Cul-de-Sac fenced in lot, this home features freshly painted walls and cabinets, brand new flooring and carpet through out. BRAND NEW Granite counter tops compliment the new Oven, Dishwasher and Microwave. In addition, the owner installed brand new tile, toilets and vanities in the bathrooms. The AC has been serviced with a clean inspection and a new thermostat! This home features 3 large bedrooms and 2 bathrooms. Inside you will find a large gas fireplace and soaring ceilings. This home is conveniently located between 21 and Old Augusta rd, both connecting to the proposed Effingham Parkway! Priced to sell and may not last too long!
This property is off market, which means it's not currently listed for sale or rent on Zillow. This may be different from what's available on other websites or public sources.
