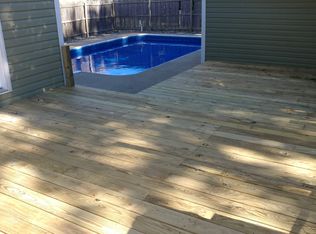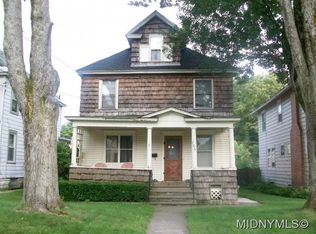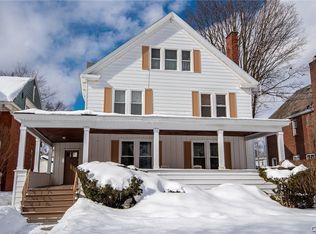A GREAT BUY with nearly 2400 sq ft of living space, PLUS finished 3rd floor and basement space!! Roof & Vinyl siding (2010), BRAND NEW GUTTERS (Sept 2019), Updated 200 amp service (2018), updated high efficiency forced air gas furnace, updated bath, many vinyl replacement windows throughout, fresh interior paint! Hardwoods under all existing flooring. Gorgeous leaded glass built-ins & SO MUCH character throughout the home. Charming wrap around front porch & new deck out back. 2 stall garage!
This property is off market, which means it's not currently listed for sale or rent on Zillow. This may be different from what's available on other websites or public sources.


