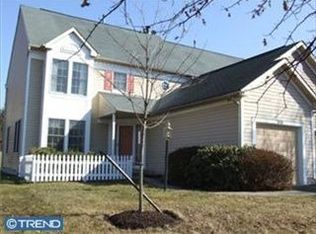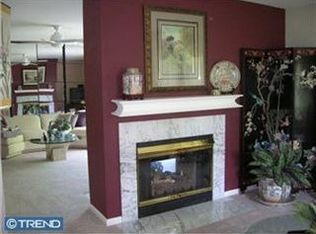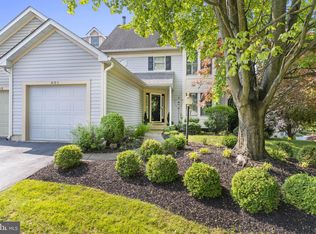Move In ready. These owners have renovated with all new flooring featuring modern tiles in Entry, Kitchen, laundry and baths and beautiful hardwood floors in Living and Dining rooms. New granite countertops in Kitchen with new double oven and refrigerator and stainless steel appliances. Huge island in kitchen and additional cabinets for storage. Kitchen opens to large outside deck perfect for grilling and backs up to open space. Second level features huge master suite with walk in closet, cathedral ceiling, ceiling fan, gorgeous renovated master bath with new tile, double bowl vanity and granite countertops and all new faucets, sink and toilet, shower, and new plush carpet and second bedroom both with plush new carpet, ceiling fan, walk in closet. Renovated Hall bath will delight you. Lower level has family room with new carpet and gas fireplace and powder room and storage area. Home also has new AC unit. HOA fee includes landscaping, trash and snow removal of courtyard, outside lighting, insurance, roof, gutters and siding and windows (not glass). There is a one time fee of $1000.00 for HOA. Great opportunity to own this beautiful home now!
This property is off market, which means it's not currently listed for sale or rent on Zillow. This may be different from what's available on other websites or public sources.



