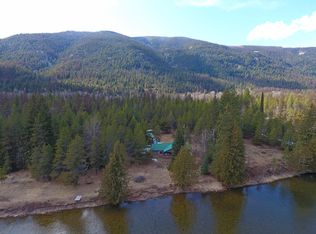Sold
Price Unknown
306 Earl Lane Rd, Bonners Ferry, ID 83805
3beds
3baths
2,114sqft
Single Family Residence
Built in 2003
1.56 Acres Lot
$551,800 Zestimate®
$--/sqft
$2,391 Estimated rent
Home value
$551,800
$513,000 - $596,000
$2,391/mo
Zestimate® history
Loading...
Owner options
Explore your selling options
What's special
Peaceful riverfront 2114 sq ft home on 1.56 acre property with 100 ft of Moyie River frontage! Beautiful 3 bed 3 bath home built in 2003 featuring vaulted ceilings with wood beams and open concept living space. Several glass french doors lead to the wrap around porch. Large living space with a wood stove with tile hearth and backing. Spacious kitchen with granite and butcherblock countertops, a large walk in pantry, and laundry/utility room. Wood floors throughout. Main floor master with french doors to the porch, perfect for that morning cup of coffee! Master en suite features a huge custom tile shower and walk in closet. Loft/flex space upstairs along with 2 bedrooms each with their own large en suite bathrooms and hidden storage and also second level laundry with a washer and dryer. Private balcony overlooking the property in one bedroom. 2 car detached garage. Beautiful private cul-de sac location with mature trees, garden with raised beds, landscaping, flower beds, super cute garden shed with electricity, wood storage shed, and western themed summer shed by water. Stunning Moyie River frontage to enjoy with endless opportunities for year round activities and beauty!
Zillow last checked: 8 hours ago
Listing updated: January 17, 2024 at 12:29pm
Listed by:
Adriana Rice 208-610-5459,
CENTURY 21 FOUR SEASONS REALTY
Source: SELMLS,MLS#: 20231942
Facts & features
Interior
Bedrooms & bathrooms
- Bedrooms: 3
- Bathrooms: 3
- Main level bathrooms: 1
- Main level bedrooms: 1
Primary bedroom
- Description: French Doors Open To Wrap Around, High Ceilings
- Level: Main
Bedroom 2
- Description: Balcony, Storage Behind Built In Bookcase
- Level: Second
Bedroom 3
- Description: Storage Behind Built In Bookcase, Washer/Dryer
- Level: Second
Bathroom 1
- Description: Master Suite Large Tiled Shower
- Level: Main
Bathroom 2
- Description: Bedroom 1 Suite Large Tiled Shower
- Level: Second
Bathroom 3
- Description: Bedroom 2 Suite Tiled Shower
- Level: Second
Dining room
- Description: French doors open to wrap around porch
- Level: Main
Kitchen
- Description: SS appliances, cook top & range, granite counters
- Level: Main
Living room
- Description: High Ceilings, wood beams, wood stove
- Level: Main
Heating
- Electric, Forced Air, Stove, Wood, Furnace
Cooling
- None
Appliances
- Included: Cooktop, Dishwasher, Dryer, Freezer, Microwave, Range/Oven, Refrigerator, Washer, Tankless Water Heater
- Laundry: Laundry Room, Main Level, Built In Cabinets, Bright Yard View
Features
- Walk-In Closet(s), High Speed Internet, Ceiling Fan(s), Pantry, Vaulted Ceiling(s)
- Flooring: Wood
- Doors: French Doors
- Windows: Double Pane Windows, Vinyl, Window Coverings
- Basement: None,Crawl Space
- Has fireplace: Yes
- Fireplace features: Stove, Wood Burning
Interior area
- Total structure area: 2,114
- Total interior livable area: 2,114 sqft
- Finished area above ground: 2,114
- Finished area below ground: 0
Property
Parking
- Total spaces: 2
- Parking features: 2 Car Detached, Electricity, Insulated, Workbench, Other
- Garage spaces: 2
Features
- Levels: One and One Half
- Stories: 1
- Patio & porch: Covered Porch, Deck, Wrap Around
- Fencing: Partial
- Has view: Yes
- View description: Mountain(s), Water
- Has water view: Yes
- Water view: Water
- Waterfront features: River, Water Frontage Location(Main), Beach Front(Lawn/Grass, Rocky, Sloped), Water Access Type(Private), Water Access Location(Main), Water Access
- Body of water: Moyie River
Lot
- Size: 1.56 Acres
- Features: 15 or more Miles to City/Town, Cul-De-Sac, Landscaped, Level, Wooded, Other, Mature Trees, Southern Exposure
Details
- Additional structures: Kennel/Dog Run, Shed(s)
- Parcel number: RP005200010040A
- Zoning description: Suburban
- Other equipment: Satellite Dish
Construction
Type & style
- Home type: SingleFamily
- Property subtype: Single Family Residence
Materials
- Frame, Wood Siding
- Roof: Composition
Condition
- Resale
- New construction: No
- Year built: 2003
Utilities & green energy
- Sewer: Septic Tank
- Water: Well
- Utilities for property: Electricity Connected, Natural Gas Not Available, Phone Connected, Fiber
Community & neighborhood
Location
- Region: Bonners Ferry
Other
Other facts
- Ownership: Fee Simple
- Road surface type: Gravel
Price history
| Date | Event | Price |
|---|---|---|
| 1/17/2024 | Sold | -- |
Source: | ||
| 1/3/2024 | Pending sale | $499,000$236/sqft |
Source: | ||
| 12/7/2023 | Price change | $499,000-7.4%$236/sqft |
Source: | ||
| 11/1/2023 | Listed for sale | $539,000$255/sqft |
Source: | ||
| 10/20/2023 | Pending sale | $539,000$255/sqft |
Source: | ||
Public tax history
| Year | Property taxes | Tax assessment |
|---|---|---|
| 2025 | $1,744 +8.3% | $567,210 +1.1% |
| 2024 | $1,610 -12.7% | $560,870 -3.5% |
| 2023 | $1,844 +22% | $581,060 +11.4% |
Find assessor info on the county website
Neighborhood: 83805
Nearby schools
GreatSchools rating
- 6/10Mount Hall Elementary SchoolGrades: K-5Distance: 8.4 mi
- 7/10Boundary County Middle SchoolGrades: 6-8Distance: 17.1 mi
- 2/10Bonners Ferry High SchoolGrades: 9-12Distance: 17.2 mi
Schools provided by the listing agent
- Elementary: Bonners Ferry
- Middle: Bonners Ferry
- High: Bonners Ferry
Source: SELMLS. This data may not be complete. We recommend contacting the local school district to confirm school assignments for this home.
