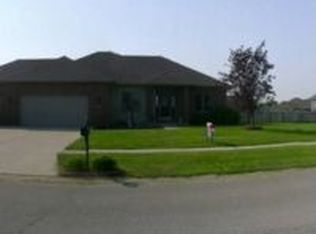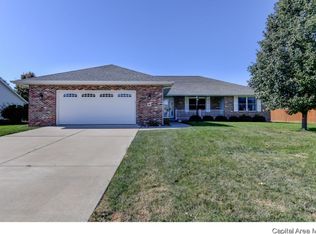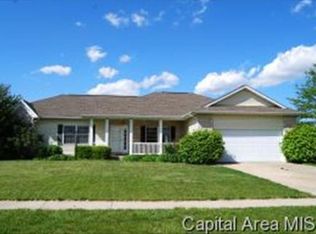Fantastic well kept home!! Wonderful large kitchen with tons of walnut cabinets, coffee bar, stainless appliances, and newer flooring. Sellers updated the furnace, compressor on ac, water heater, sump pump, and garbage disposal. Nice 15.6 x 11 screened porch off of the kitchen that overlooks a beautiful 16 x 36 heated in ground pool. 28 x 14 patio with built in drains for all of your outside entertaining. Pool pump was replaced in 2019. The basement is finished with full bar, home theater system, game room, bedroom and full bath. The garage has a tandem bay that makes it a 3 car garage. Beautifully landscaped too. Sellers have loved living in this home.Take time to come see it. Easy to show.
This property is off market, which means it's not currently listed for sale or rent on Zillow. This may be different from what's available on other websites or public sources.


