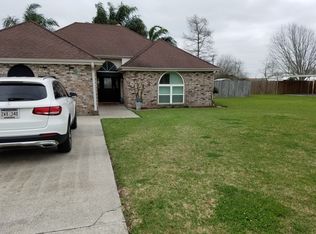"ACADIAN DELIGHT" Your sure to appreciate the peaceful backyard water view of pond and the shaded comfort of the towering oak in front yard. Step inside & you'll find a HUGE den with soaring ceiling, a radiant wood burning fireplace & plenty of room for big comfy chairs. Kitchen has granite counters, pretty tile work & convenient breakfast bar for ez meal prep. Enjoy your morning coffee in the cute & cozy breakfast area that looks out to backyard. Plenty of room for family & guests with 5 bedrooms & 3.5 baths. Plenty of parking Covered patio overlooks fenced yard & water view. 4 Year New Roof! (Owner requires 600 Min. credit score & prefers no past delinquencies in past year.)
This property is off market, which means it's not currently listed for sale or rent on Zillow. This may be different from what's available on other websites or public sources.
