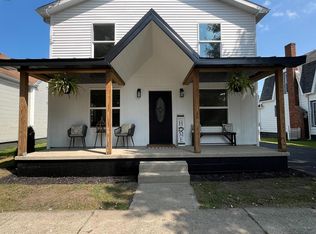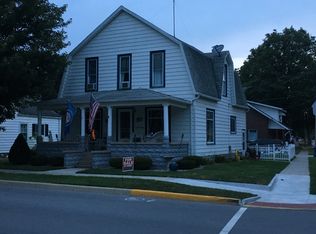Closed
$155,000
306 E Rochester St, Akron, IN 46910
3beds
1,685sqft
Single Family Residence
Built in 1925
7,405.2 Square Feet Lot
$154,900 Zestimate®
$--/sqft
$1,018 Estimated rent
Home value
$154,900
Estimated sales range
Not available
$1,018/mo
Zestimate® history
Loading...
Owner options
Explore your selling options
What's special
Charming & Updated 3-Bedroom Home with Timeless Character! Listed on the National Register of Historic Places. Welcome to this beautifully preserved yet modernized 3-bedroom, 1-bath home in the heart of Akron! Originally renovated for a coffee shop, this charming property is ready to be home again, or perhaps your next business venture. The wraparound porch, exquisite woodwork, and stunning stained glass windows make a lasting first impression. Inside, you'll find soaring ceilings, a spacious lower level with original hardwood floors, perfect for entertaining, and a fully remodeled bathroom, featuring a tile surround shower. Ample storage at the upper level with large upstairs closets, and the high-quality craftsmanship throughout adds warmth and character. Plus an unfinished attic space that can be converted into finished additional living space. Major system upgrades ensure long-term durability with low maintenance. Outside, enjoy a paved driveway, a detached 2-car garage, and a home that's move-in ready. Located in the vibrant town of Akron, this property offers the perfect blend of small-town charm and modern convenience.
Zillow last checked: 8 hours ago
Listing updated: September 19, 2025 at 06:45am
Listed by:
Brian Peterson 574-268-1899,
Brian Peterson Real Estate
Bought with:
Keli Cordill, RB20000078
Tri Oaks Realty
Source: IRMLS,MLS#: 202530665
Facts & features
Interior
Bedrooms & bathrooms
- Bedrooms: 3
- Bathrooms: 1
- Full bathrooms: 1
- Main level bedrooms: 1
Bedroom 1
- Level: Main
Bedroom 2
- Level: Upper
Dining room
- Level: Main
- Area: 285
- Dimensions: 19 x 15
Kitchen
- Level: Main
- Area: 169
- Dimensions: 13 x 13
Living room
- Level: Main
- Area: 405
- Dimensions: 27 x 15
Heating
- Natural Gas, Forced Air
Cooling
- Central Air
Appliances
- Laundry: Main Level
Features
- Walk-In Closet(s), Natural Woodwork, Tub/Shower Combination, Formal Dining Room, Great Room, Custom Cabinetry
- Flooring: Hardwood, Laminate, Tile
- Basement: Partial,Unfinished
- Attic: Storage
- Has fireplace: No
- Fireplace features: None
Interior area
- Total structure area: 3,267
- Total interior livable area: 1,685 sqft
- Finished area above ground: 1,685
- Finished area below ground: 0
Property
Parking
- Total spaces: 2
- Parking features: Detached, Garage Door Opener, Asphalt, Concrete
- Garage spaces: 2
- Has uncovered spaces: Yes
Features
- Levels: Two
- Stories: 2
- Patio & porch: Porch Covered
- Fencing: None
Lot
- Size: 7,405 sqft
- Dimensions: 57X136
- Features: Level, City/Town/Suburb, Landscaped
Details
- Parcel number: 250824213014.000003
Construction
Type & style
- Home type: SingleFamily
- Architectural style: Traditional
- Property subtype: Single Family Residence
Materials
- Vinyl Siding
- Roof: Shingle
Condition
- New construction: No
- Year built: 1925
Utilities & green energy
- Electric: Duke Energy Indiana
- Gas: NIPSCO
- Sewer: City
- Water: City
Community & neighborhood
Location
- Region: Akron
- Subdivision: None
Other
Other facts
- Listing terms: Cash,Conventional
Price history
| Date | Event | Price |
|---|---|---|
| 9/19/2025 | Sold | $155,000-3.1% |
Source: | ||
| 9/15/2025 | Pending sale | $159,900 |
Source: | ||
| 8/4/2025 | Listed for sale | $159,900 |
Source: | ||
| 8/4/2025 | Listing removed | $159,900 |
Source: | ||
| 4/15/2025 | Pending sale | $159,900 |
Source: | ||
Public tax history
| Year | Property taxes | Tax assessment |
|---|---|---|
| 2024 | $2,302 +6% | $132,300 +14.9% |
| 2023 | $2,172 +170.2% | $115,100 +6% |
| 2022 | $804 +9% | $108,600 +11.2% |
Find assessor info on the county website
Neighborhood: 46910
Nearby schools
GreatSchools rating
- 4/10Akron Elementary SchoolGrades: K-5Distance: 0.3 mi
- 7/10Tippecanoe Valley Middle SchoolGrades: 6-8Distance: 5.2 mi
- 8/10Tippecanoe Valley High SchoolGrades: 9-12Distance: 5 mi
Schools provided by the listing agent
- Elementary: Akron
- Middle: Tippe Valley
- High: Tippe Valley
- District: Tippecanoe Valley
Source: IRMLS. This data may not be complete. We recommend contacting the local school district to confirm school assignments for this home.
Get pre-qualified for a loan
At Zillow Home Loans, we can pre-qualify you in as little as 5 minutes with no impact to your credit score.An equal housing lender. NMLS #10287.

