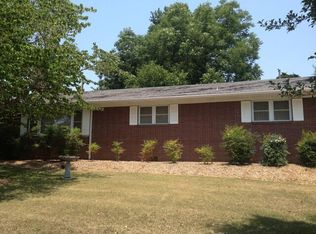Adorable Cottage Style home with the picket fenced front yard to the privacy fenced back yard. Main level features spacious living room with hardwood floors and gas log fireplace. Open floor plan into the dining area and kitchen with high ceilings throughout. Two large bedrooms, full bath and utility. Second Floor features a Master Suite with a separate setting area. Back Yard features - covered deck, privacy fence with water feature.
This property is off market, which means it's not currently listed for sale or rent on Zillow. This may be different from what's available on other websites or public sources.

