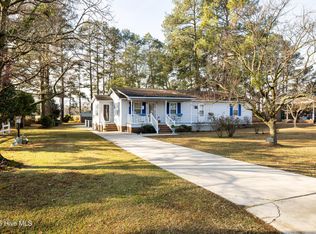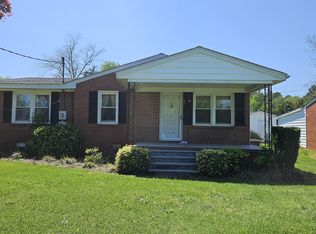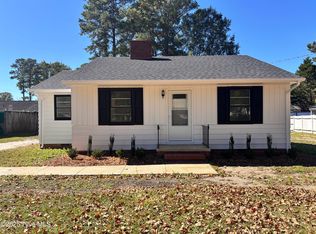Cozy, Updated, and Close to Everything
Looking for a move-in ready home that checks all the boxes? This 3-bedroom, 2-bath home has been thoughtfully updated over time and offers over 1,500 sq ft of well-utilized space. Primary bedroom features a full bath and walk in closet. Tucked inside the city limits on nearly a quarter acre, you'll enjoy being close to shopping, downtown, and healthcare without sacrificing peace and privacy.
The home features a metal roof, vinyl siding, a welcoming covered front porch, and a spacious wood deck out back—ideal for relaxing or entertaining. Inside, enjoy the warmth of built-in shelving, a convenient separate laundry room, and a bright, open layout. The fenced backyard is perfect for kids, pets, or simply enjoying the outdoors.
With a one-car carport, additional street parking, and a handy storage building, this property offers everything you need—wrapped in a classic, updated package.
Pending
$199,000
306 E Johnson Street, Clinton, NC 28328
3beds
1,585sqft
Est.:
Single Family Residence
Built in 1928
10,018.8 Square Feet Lot
$192,100 Zestimate®
$126/sqft
$-- HOA
What's special
Welcoming covered front porchFenced backyardSeparate laundry roomSpacious wood deckMetal roofOne-car carportHandy storage building
- 81 days |
- 52 |
- 0 |
Zillow last checked: 8 hours ago
Listing updated: December 05, 2025 at 01:08pm
Listed by:
Michael A Lindsay 910-990-2056,
Clinton Realty Co.
Source: Hive MLS,MLS#: 100520128 Originating MLS: Cape Fear Realtors MLS, Inc.
Originating MLS: Cape Fear Realtors MLS, Inc.
Facts & features
Interior
Bedrooms & bathrooms
- Bedrooms: 3
- Bathrooms: 2
- Full bathrooms: 2
Rooms
- Room types: Dining Room
Primary bedroom
- Level: Primary Living Area
Dining room
- Features: Formal
Heating
- Heat Pump, Electric
Cooling
- Heat Pump
Appliances
- Included: Built-In Microwave, Range, Disposal, Dishwasher
- Laundry: Dryer Hookup, Washer Hookup, Laundry Room
Features
- Bookcases, Pantry, Walk-in Shower, Blinds/Shades
- Flooring: LVT/LVP, Tile, Vinyl, Wood
- Basement: None
- Has fireplace: No
- Fireplace features: None
Interior area
- Total structure area: 1,585
- Total interior livable area: 1,585 sqft
Property
Parking
- Total spaces: 1
- Parking features: On Street, Concrete
- Garage spaces: 1
- Has uncovered spaces: Yes
Features
- Levels: One
- Stories: 1
- Patio & porch: Covered, Porch
- Fencing: Back Yard,Wood
Lot
- Size: 10,018.8 Square Feet
Details
- Additional structures: Storage
- Parcel number: 12023264001
- Zoning: R8 Residential
- Special conditions: Standard
Construction
Type & style
- Home type: SingleFamily
- Property subtype: Single Family Residence
Materials
- Vinyl Siding
- Foundation: Block
- Roof: Metal
Condition
- New construction: No
- Year built: 1928
Utilities & green energy
- Sewer: Public Sewer
- Water: Public
- Utilities for property: Cable Available, Sewer Connected, Water Connected
Community & HOA
Community
- Subdivision: Not In Subdivision
HOA
- Has HOA: No
- Amenities included: None
Location
- Region: Clinton
Financial & listing details
- Price per square foot: $126/sqft
- Tax assessed value: $182,734
- Annual tax amount: $1,973
- Date on market: 9/20/2025
- Cumulative days on market: 82 days
- Listing agreement: Exclusive Right To Sell
- Listing terms: Cash,Conventional,FHA,USDA Loan,VA Loan
- Road surface type: Paved
Estimated market value
$192,100
$182,000 - $202,000
$1,609/mo
Price history
Price history
| Date | Event | Price |
|---|---|---|
| 11/8/2025 | Pending sale | $199,000$126/sqft |
Source: | ||
| 11/5/2025 | Listed for sale | $199,000$126/sqft |
Source: | ||
| 10/24/2025 | Pending sale | $199,000$126/sqft |
Source: | ||
| 10/11/2025 | Listed for sale | $199,000$126/sqft |
Source: | ||
| 9/13/2025 | Pending sale | $199,000$126/sqft |
Source: | ||
Public tax history
Public tax history
| Year | Property taxes | Tax assessment |
|---|---|---|
| 2024 | $1,974 +18.9% | $182,734 +50.8% |
| 2023 | $1,660 | $121,153 |
| 2022 | $1,660 | $121,153 |
Find assessor info on the county website
BuyAbility℠ payment
Est. payment
$1,148/mo
Principal & interest
$942
Property taxes
$136
Home insurance
$70
Climate risks
Neighborhood: 28328
Nearby schools
GreatSchools rating
- 5/10Sunset Avenue ElementaryGrades: 3-5Distance: 0.4 mi
- 2/10Sampson Middle SchoolGrades: 6-8Distance: 2 mi
- 3/10Clinton HighGrades: 9-12Distance: 2.2 mi
Schools provided by the listing agent
- Elementary: LC Kerr Elementary
- Middle: Sampson Middle
- High: Clinton High
Source: Hive MLS. This data may not be complete. We recommend contacting the local school district to confirm school assignments for this home.
- Loading




