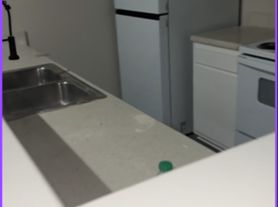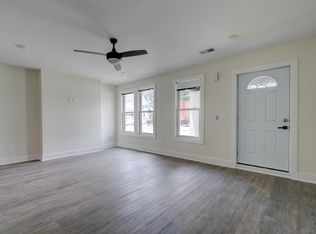Located close to Presbyterian College and downtown Clinton.
Comes move in ready with all appliances.
Lawn care will be provided by property owner.
Renter profile must be filled out before showing scheduled.
Only good credit will be considered. PC students will be given special consideration.
Does not accept Section 8
Please communicate through email and text messaging
Phone number on post will go straight to voicemail
All appliances and lawn care are provided by Owner. Tenants are responsible for all Utilities. No smoking allowed. Small dogs are allowed pending approval.
House for rent
Accepts Zillow applications
$1,500/mo
306 E Florida St, Clinton, SC 29325
3beds
1,393sqft
Price may not include required fees and charges.
Single family residence
Available now
Cats, small dogs OK
Central air
In unit laundry
Off street parking
What's special
- 12 days |
- -- |
- -- |
Travel times
Facts & features
Interior
Bedrooms & bathrooms
- Bedrooms: 3
- Bathrooms: 2
- Full bathrooms: 2
Cooling
- Central Air
Appliances
- Included: Dishwasher, Dryer, Washer
- Laundry: In Unit
Interior area
- Total interior livable area: 1,393 sqft
Property
Parking
- Parking features: Off Street
- Details: Contact manager
Features
- Exterior features: No Utilities included in rent
Details
- Parcel number: 9010505007
Construction
Type & style
- Home type: SingleFamily
- Property subtype: Single Family Residence
Community & HOA
Location
- Region: Clinton
Financial & listing details
- Lease term: 1 Year
Price history
| Date | Event | Price |
|---|---|---|
| 11/18/2025 | Price change | $1,500-6.3%$1/sqft |
Source: Zillow Rentals | ||
| 11/10/2025 | Listed for rent | $1,600+6.7%$1/sqft |
Source: Zillow Rentals | ||
| 9/11/2024 | Listing removed | $1,500$1/sqft |
Source: Zillow Rentals | ||
| 8/30/2024 | Listed for rent | $1,500+7.1%$1/sqft |
Source: Zillow Rentals | ||
| 9/8/2023 | Listing removed | -- |
Source: Zillow Rentals | ||

