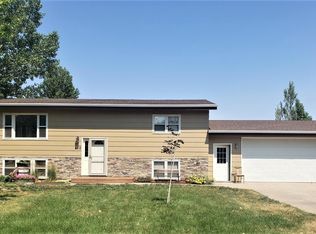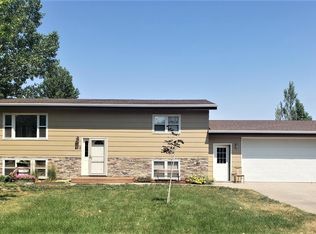Sold for $333,000 on 01/29/25
$333,000
306 E 7th Ave, Fort Pierre, SD 57532
3beds
1,768sqft
Single Family Residence
Built in 2017
0.3 Square Feet Lot
$338,500 Zestimate®
$188/sqft
$1,804 Estimated rent
Home value
$338,500
Estimated sales range
Not available
$1,804/mo
Zestimate® history
Loading...
Owner options
Explore your selling options
What's special
So much to love about this single owner home! Main floor living with attached double garage, lots of storage. Freshly painted with high end appliances, a pantry and an ensuite with a walk in jacuzzi tub and huge walk in closet. All this near the River and boat ramps.
High efficiency NG Carrier furnace, central air & tankless water heater. 4 FT poured concrete crawl space. 4 season sunroom that leads to back deck that boasts propane hookup and overlooks a large backyard with alley access making it perfect for an additional garage or boat, camper storage. Existing attached garage has a ramp (that can be removed) is 623 sq feet. The adjacent land belongs to the Corp so no neighbors to the west.
natural gas heat
4 foot crawl space, poured concrete floor
main floor laundry
lots of storage
Zillow last checked: 8 hours ago
Listing updated: November 05, 2025 at 03:53pm
Listed by:
Nancee Johnson 605-280-0945,
Dupont Real Estate
Bought with:
Rachel Olson, 13135
Premier Property
Source: Central South Dakota BOR,MLS#: 24-362
Facts & features
Interior
Bedrooms & bathrooms
- Bedrooms: 3
- Bathrooms: 2
- Full bathrooms: 1
- 3/4 bathrooms: 1
Primary bedroom
- Description: closet 8 X 7.6, ensuite
- Level: Main
- Area: 214.2
- Dimensions: 12.60 x 17.00
Bedroom
- Level: Main
- Area: 109.08
- Dimensions: 10.80 x 10.10
Bedroom
- Level: Main
- Area: 109.08
- Dimensions: 10.80 x 10.10
Family room
- Description: open to kitchen
- Level: Main
- Area: 234.6
- Dimensions: 17.00 x 13.80
Other
- Description: access to deck & primary
- Level: Main
- Area: 144.16
- Dimensions: 13.60 x 10.60
Kitchen
- Description: Includes pantry
- Level: Main
- Area: 210
- Dimensions: 15.00 x 14.00
Laundry
- Description: Crawl space access
- Level: Main
- Area: 60.8
- Dimensions: 8.00 x 7.60
Living room
- Description: Bay window
- Level: Main
- Area: 264.1
- Dimensions: 19.00 x 13.90
Heating
- Forced Air
Cooling
- Ceiling Fan(s), Central Air
Appliances
- Included: Oven, Microwave, Dryer, Dishwasher, Disposal, Range, Washer, Water Softener, Refrigerator
Features
- Flooring: Laminate, Ceramic Flooring, Linoleum
- Windows: Window Coverings
Interior area
- Total structure area: 1,768
- Total interior livable area: 1,768 sqft
Property
Parking
- Total spaces: 2
- Parking features: Garage - Attached
- Attached garage spaces: 2
Features
- Stories: 1
- Patio & porch: Porch
- Fencing: None
Lot
- Size: 0.30 sqft
Details
- Parcel number: 008225
- Zoning: sfr
- Special conditions: Probate Listing
Construction
Type & style
- Home type: SingleFamily
- Architectural style: Ranch
- Property subtype: Single Family Residence
Materials
- Cement Board
Condition
- Year built: 2017
Utilities & green energy
- Utilities for property: Telephone
Community & neighborhood
Location
- Region: Fort Pierre
- Subdivision: None
Price history
| Date | Event | Price |
|---|---|---|
| 1/29/2025 | Sold | $333,000-4.6%$188/sqft |
Source: | ||
| 10/2/2024 | Pending sale | $349,000$197/sqft |
Source: | ||
| 9/13/2024 | Listed for sale | $349,000+2226.7%$197/sqft |
Source: | ||
| 7/20/2012 | Sold | $15,000$8/sqft |
Source: Public Record | ||
Public tax history
| Year | Property taxes | Tax assessment |
|---|---|---|
| 2024 | -- | $306,755 +9.7% |
| 2023 | -- | $279,519 +19.9% |
| 2022 | -- | $233,220 +6.4% |
Find assessor info on the county website
Neighborhood: 57532
Nearby schools
GreatSchools rating
- 7/10Stanley County Elementary - 08Grades: K-5Distance: 0.5 mi
- 3/10Stanley County Middle School - 02Grades: 6-8Distance: 0.7 mi
- 1/10Stanley County High School - 01Grades: 9-12Distance: 0.7 mi

Get pre-qualified for a loan
At Zillow Home Loans, we can pre-qualify you in as little as 5 minutes with no impact to your credit score.An equal housing lender. NMLS #10287.

