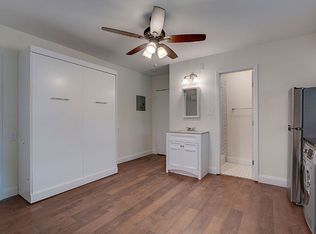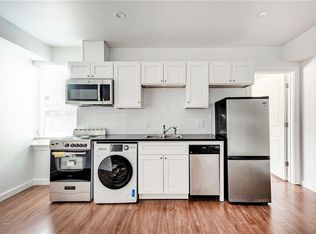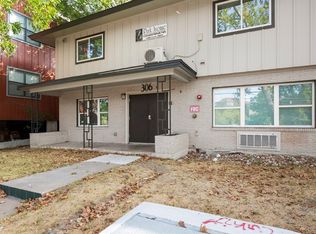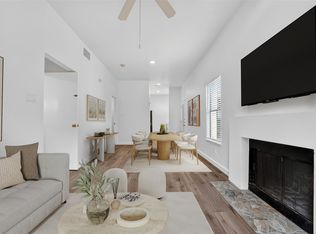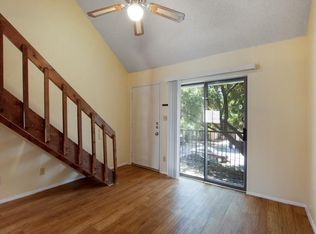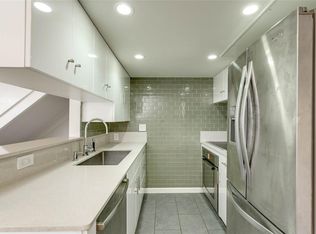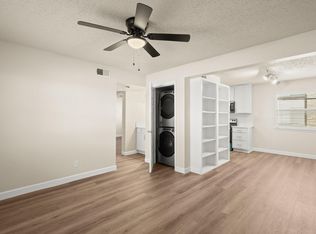Welcome to this modern 2-bed, 1-bath condo near UT campus, built in 2022. The open layout features updated appliances in the kitchen and a chic design throughout. Enjoy the convenience of an in-unit washer/dryer. The bedrooms offer ample space and natural light. With its prime location, you'll have easy access to UT campus, downtown Austin, and various amenities. Experience stylish living in this thoughtfully designed condo.
Active
$280,000
306 E 30th St APT 3, Austin, TX 78705
2beds
533sqft
Est.:
Condominium
Built in 1980
-- sqft lot
$-- Zestimate®
$525/sqft
$150/mo HOA
What's special
Chic designOpen layout
- 671 days |
- 109 |
- 4 |
Zillow last checked: 8 hours ago
Listing updated: August 06, 2025 at 06:39am
Listed by:
Nick Cochrane (512) 512-5679,
Campus & Central Properties (512) 512-5679
Source: Unlock MLS,MLS#: 2136598
Tour with a local agent
Facts & features
Interior
Bedrooms & bathrooms
- Bedrooms: 2
- Bathrooms: 1
- Full bathrooms: 1
- Main level bedrooms: 2
Primary bedroom
- Description: One room does it all, living, dining, and sleeping on a Murphy bed + clothes storage.
- Features: Ceiling Fan(s), See Remarks, Smart Home
- Level: Main
Primary bathroom
- Features: Full Bath, See Remarks
- Level: Main
Kitchen
- Description: Studio condo, with kitchen with appliances open to one large room.
- Features: Granite Counters, Eat-in Kitchen, Kitchenette, Open to Family Room, Storage
- Level: Main
Heating
- Central
Cooling
- Central Air
Appliances
- Included: Dishwasher, Disposal, Microwave, Electric Oven, Free-Standing Electric Oven, Refrigerator, Washer/Dryer
Features
- Granite Counters, Double Vanity, Interior Steps, Murphy Bed, Open Floorplan, Primary Bedroom on Main
- Flooring: Laminate
- Windows: Insulated Windows
- Fireplace features: None
Interior area
- Total interior livable area: 533 sqft
Property
Parking
- Parking features: Attached, Covered, Private, Reserved
- Has attached garage: Yes
Accessibility
- Accessibility features: Accessible Hallway(s), Hand Rails, Accessible Washer/Dryer
Features
- Levels: One
- Stories: 1
- Patio & porch: None
- Exterior features: Restricted Access
- Pool features: None
- Fencing: None
- Has view: Yes
- View description: None
- Waterfront features: None
Lot
- Size: 561.92 Square Feet
- Features: Alley Access
Details
- Additional structures: None
- Parcel number: 02150517040000
- Special conditions: Standard
Construction
Type & style
- Home type: Condo
- Property subtype: Condominium
Materials
- Foundation: Slab
- Roof: Composition
Condition
- Resale
- New construction: No
- Year built: 1980
Utilities & green energy
- Sewer: Public Sewer
- Water: Public
- Utilities for property: Electricity Connected, Sewer Connected, Water Connected
Community & HOA
Community
- Features: Curbs
- Subdivision: Park Avenue Condominiums
HOA
- Has HOA: Yes
- Services included: Common Area Maintenance, Trash
- HOA fee: $150 monthly
- HOA name: Park Avenue HOA
Location
- Region: Austin
Financial & listing details
- Price per square foot: $525/sqft
- Tax assessed value: $274,603
- Date on market: 2/20/2024
- Listing terms: Cash,Conventional
- Electric utility on property: Yes
Estimated market value
Not available
Estimated sales range
Not available
$1,300/mo
Price history
Price history
| Date | Event | Price |
|---|---|---|
| 7/14/2025 | Price change | $280,000-5.1%$525/sqft |
Source: | ||
| 6/12/2025 | Price change | $295,000-3.3%$553/sqft |
Source: | ||
| 3/5/2025 | Price change | $305,000+3.4%$572/sqft |
Source: | ||
| 8/12/2024 | Pending sale | $295,000$553/sqft |
Source: | ||
| 7/16/2024 | Price change | $295,000-1.7%$553/sqft |
Source: | ||
Public tax history
Public tax history
| Year | Property taxes | Tax assessment |
|---|---|---|
| 2025 | -- | $274,603 +16.6% |
| 2024 | $4,668 +31.4% | $235,524 +20% |
| 2023 | $3,551 -8.2% | $196,270 +0.2% |
Find assessor info on the county website
BuyAbility℠ payment
Est. payment
$1,928/mo
Principal & interest
$1363
Property taxes
$317
Other costs
$248
Climate risks
Neighborhood: North University
Nearby schools
GreatSchools rating
- 8/10Lee Elementary SchoolGrades: K-6Distance: 0.5 mi
- 9/10Kealing Middle SchoolGrades: 6-8Distance: 1.7 mi
- 9/10Mccallum High SchoolGrades: 9-12Distance: 2.4 mi
Schools provided by the listing agent
- Elementary: Lee
- Middle: Kealing
- High: McCallum
- District: Austin ISD
Source: Unlock MLS. This data may not be complete. We recommend contacting the local school district to confirm school assignments for this home.
- Loading
- Loading
