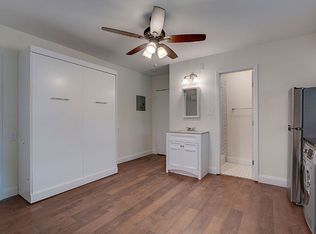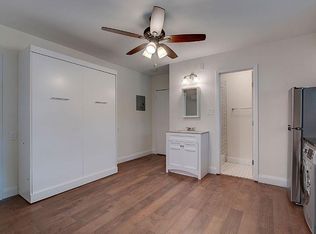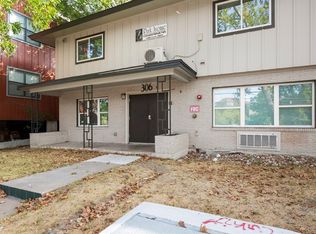Sold on 07/31/25
Price Unknown
306 E 30th St APT 102, Austin, TX 78705
1beds
1baths
550sqft
Apartment
Built in 2021
-- sqft lot
$214,600 Zestimate®
$--/sqft
$1,352 Estimated rent
Home value
$214,600
$202,000 - $227,000
$1,352/mo
Zestimate® history
Loading...
Owner options
Explore your selling options
What's special
306 E 30th St APT 102, Austin, TX 78705 is a apartment home that contains 550 sq ft and was built in 2021. It contains 1 bedroom and 1 bathroom.
The Zestimate for this house is $214,600. The Rent Zestimate for this home is $1,352/mo.
Facts & features
Interior
Bedrooms & bathrooms
- Bedrooms: 1
- Bathrooms: 1
Cooling
- Central
Features
- Flooring: Laminate
Interior area
- Total interior livable area: 550 sqft
Property
Parking
- Parking features: None
Lot
- Size: 387 sqft
Details
- Parcel number: 912103
Construction
Type & style
- Home type: Apartment
Materials
- Roof: Asphalt
Condition
- Year built: 2021
Community & neighborhood
Community
- Community features: On Site Laundry Available
Location
- Region: Austin
HOA & financial
HOA
- Has HOA: Yes
- HOA fee: $115 monthly
Other
Other facts
- Elementary School: Lee
- Entrance Foyer
- Flooring: Laminate
- Granite Counters
- Heating system: Central
- High School: McCallum
- MLS Listing ID: 7263152
- Middle School: Kealing
- No Interior Steps
- Pets - No
- Primary Bedroom on Main
- Roof Type: Asphalt
- School District: Austin ISD
- Security: none
Price history
| Date | Event | Price |
|---|---|---|
| 8/13/2025 | Listing removed | $1,375$3/sqft |
Source: Unlock MLS #9097220 | ||
| 8/11/2025 | Listed for rent | $1,375$3/sqft |
Source: Unlock MLS #9097220 | ||
| 7/31/2025 | Sold | -- |
Source: Agent Provided | ||
| 7/24/2025 | Contingent | $215,000$391/sqft |
Source: | ||
| 7/15/2025 | Listed for sale | $215,000$391/sqft |
Source: | ||
Public tax history
| Year | Property taxes | Tax assessment |
|---|---|---|
| 2025 | -- | $152,643 +1.7% |
| 2024 | $2,974 +54.8% | $150,046 +41.3% |
| 2023 | $1,921 -5.6% | $106,156 +3.1% |
Find assessor info on the county website
Neighborhood: North University
Nearby schools
GreatSchools rating
- 8/10Lee Elementary SchoolGrades: K-6Distance: 0.5 mi
- 9/10Kealing Middle SchoolGrades: 6-8Distance: 1.7 mi
- 9/10Mccallum High SchoolGrades: 9-12Distance: 2.4 mi
Schools provided by the listing agent
- Elementary: Lee
- High: McCallum
Source: The MLS. This data may not be complete. We recommend contacting the local school district to confirm school assignments for this home.
Get a cash offer in 3 minutes
Find out how much your home could sell for in as little as 3 minutes with a no-obligation cash offer.
Estimated market value
$214,600
Get a cash offer in 3 minutes
Find out how much your home could sell for in as little as 3 minutes with a no-obligation cash offer.
Estimated market value
$214,600


