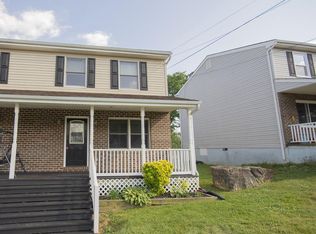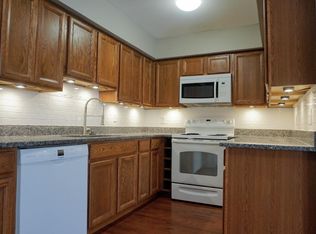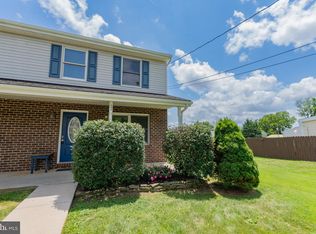Sold for $239,000
$239,000
306 E 12th Ave #B, Ranson, WV 25438
3beds
1,240sqft
Single Family Residence
Built in 1989
5,227.2 Square Feet Lot
$239,100 Zestimate®
$193/sqft
$1,857 Estimated rent
Home value
$239,100
$227,000 - $251,000
$1,857/mo
Zestimate® history
Loading...
Owner options
Explore your selling options
What's special
Charming 3-Bedroom Duplex – Perfect Starter or Downsizer! This 3-bedroom, 1.5-bath duplex offers comfort, convenience, and value in one affordable package. Enjoy relaxing on the covered front porch or entertaining on the back deck with easy access through the French doors off the dining area. The main level features low-maintenance laminate flooring throughout, plus a convenient laundry room. This home is ideally located near commuter routes, schools, and local restaurants—making everyday living a breeze. Whether you're just starting out or looking to downsize and simplify, this home is a smart move!
Zillow last checked: 8 hours ago
Listing updated: November 21, 2025 at 11:53am
Listed by:
Jacklynn Morrison 540-931-1904,
ERA Liberty Realty,
Listing Team: The Lopez Team
Bought with:
Josh Gossard, 655075
Keller Williams Realty Centre
Source: Bright MLS,MLS#: WVJF2019560
Facts & features
Interior
Bedrooms & bathrooms
- Bedrooms: 3
- Bathrooms: 2
- Full bathrooms: 1
- 1/2 bathrooms: 1
- Main level bathrooms: 1
Primary bedroom
- Features: Flooring - Carpet
- Level: Upper
- Area: 165 Square Feet
- Dimensions: 11 x 15
Bedroom 2
- Features: Flooring - Carpet
- Level: Upper
- Area: 63 Square Feet
- Dimensions: 7 x 9
Bedroom 3
- Features: Flooring - Carpet
- Level: Upper
- Area: 99 Square Feet
- Dimensions: 9 x 11
Dining room
- Features: Flooring - Laminated
- Level: Main
- Area: 99 Square Feet
- Dimensions: 9 x 11
Kitchen
- Features: Flooring - Laminated
- Level: Main
- Area: 105 Square Feet
- Dimensions: 7 x 15
Laundry
- Features: Flooring - Vinyl
- Level: Main
- Area: 15 Square Feet
- Dimensions: 3 x 5
Living room
- Features: Flooring - Laminated
- Level: Main
- Area: 195 Square Feet
- Dimensions: 13 x 15
Heating
- Heat Pump, Electric
Cooling
- Heat Pump, Electric
Appliances
- Included: Dishwasher, Dryer, Oven/Range - Electric, Refrigerator, Ice Maker, Washer, Electric Water Heater
- Laundry: Main Level, Laundry Room
Features
- Attic, Dining Area
- Flooring: Carpet, Laminate, Vinyl
- Doors: French Doors
- Has basement: No
- Has fireplace: No
Interior area
- Total structure area: 1,240
- Total interior livable area: 1,240 sqft
- Finished area above ground: 1,240
Property
Parking
- Parking features: Gravel, Driveway
- Has uncovered spaces: Yes
Accessibility
- Accessibility features: Other
Features
- Levels: Two
- Stories: 2
- Patio & porch: Porch, Deck
- Exterior features: Sidewalks
- Pool features: None
Lot
- Size: 5,227 sqft
Details
- Additional structures: Above Grade
- Parcel number: 08 3001100000000
- Zoning: 102
- Special conditions: Standard
Construction
Type & style
- Home type: SingleFamily
- Architectural style: Colonial
- Property subtype: Single Family Residence
- Attached to another structure: Yes
Materials
- Vinyl Siding
- Foundation: Other
Condition
- New construction: No
- Year built: 1989
Utilities & green energy
- Sewer: Public Sewer
- Water: Public
Community & neighborhood
Location
- Region: Ranson
- Subdivision: None Available
- Municipality: Ranson
Other
Other facts
- Listing agreement: Exclusive Agency
- Listing terms: Cash,Conventional,FHA,USDA Loan,VA Loan
- Ownership: Fee Simple
Price history
| Date | Event | Price |
|---|---|---|
| 11/19/2025 | Sold | $239,000$193/sqft |
Source: | ||
| 10/21/2025 | Contingent | $239,000$193/sqft |
Source: | ||
| 10/18/2025 | Price change | $239,000-4.4%$193/sqft |
Source: | ||
| 10/10/2025 | Listed for sale | $249,999+31.6%$202/sqft |
Source: | ||
| 9/14/2022 | Sold | $189,900$153/sqft |
Source: | ||
Public tax history
Tax history is unavailable.
Neighborhood: 25438
Nearby schools
GreatSchools rating
- 3/10Ranson Elementary SchoolGrades: PK-5Distance: 0.1 mi
- 7/10Wildwood Middle SchoolGrades: 6-8Distance: 3.9 mi
- 7/10Jefferson High SchoolGrades: 9-12Distance: 3.7 mi
Schools provided by the listing agent
- District: Jefferson County Schools
Source: Bright MLS. This data may not be complete. We recommend contacting the local school district to confirm school assignments for this home.

Get pre-qualified for a loan
At Zillow Home Loans, we can pre-qualify you in as little as 5 minutes with no impact to your credit score.An equal housing lender. NMLS #10287.


