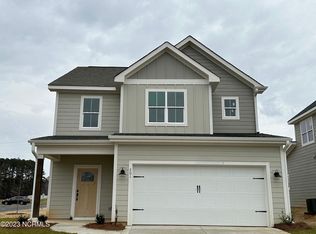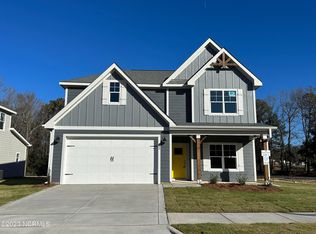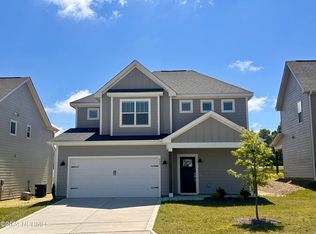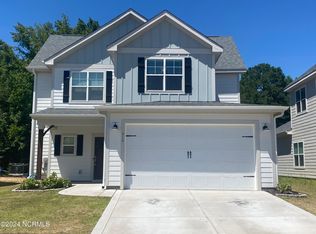Sold for $386,000
$386,000
306 Dunston Road, Carthage, NC 28327
4beds
2,105sqft
Single Family Residence
Built in 2023
7,405.2 Square Feet Lot
$388,700 Zestimate®
$183/sqft
$2,172 Estimated rent
Home value
$388,700
$369,000 - $408,000
$2,172/mo
Zestimate® history
Loading...
Owner options
Explore your selling options
What's special
***Builder is offering a $20,000 BUYER INCENTIVE!!! It can be used towards the buyer's choice of a buy down, closing costs, blinds, refrigerator, and more!***
Welcome to the beautiful Jura plan presented by The Ascot Corporation. This new construction home boasts 4 bedrooms and 2.5 bathrooms. The open floor plan features a primary suite on the main level, complete with a tray ceiling, walk-in closet, and a luxurious walk-in tiled shower. The kitchen is a chef's dream, featuring granite countertops, a large center island, a ceramic tile backsplash, and custom soft closure cabinets. This seamlessly opens up to the spacious dining area and living room, which includes a cozy fireplace. A powder room is also available for guests' convenience.
Moving to the second floor, you'll find 3 additional bedrooms, a loft area, and a full-sized bathroom. The exterior of the home showcases fiber cement siding and a 2-car garage, providing both durability and functionality. The covered porch offers a great space to relax outdoors.
This home is conveniently located just minutes away from downtown Carthage, Nancy Kaiser and Hillcrest Park, and recreational center. Additionally, it is a short drive from Pinehurst and Southern Pines
Zillow last checked: 8 hours ago
Listing updated: September 29, 2023 at 04:06pm
Listed by:
Maria Shahvari 910-690-8634,
Coldwell Banker Advantage-Southern Pines
Bought with:
Diana Ovando, 285658
Carolina Property Sales
Source: Hive MLS,MLS#: 100382590 Originating MLS: Mid Carolina Regional MLS
Originating MLS: Mid Carolina Regional MLS
Facts & features
Interior
Bedrooms & bathrooms
- Bedrooms: 4
- Bathrooms: 3
- Full bathrooms: 2
- 1/2 bathrooms: 1
Primary bedroom
- Level: Primary Living Area
Dining room
- Features: Combination, Eat-in Kitchen
Heating
- Heat Pump, Electric
Cooling
- Central Air, Heat Pump
Appliances
- Included: Built-In Microwave, Range, Dishwasher
- Laundry: Dryer Hookup, Washer Hookup, Laundry Room
Features
- Master Downstairs, Walk-in Closet(s), High Ceilings, Kitchen Island, Ceiling Fan(s), Walk-In Closet(s)
- Flooring: Carpet, LVT/LVP
Interior area
- Total structure area: 2,105
- Total interior livable area: 2,105 sqft
Property
Parking
- Total spaces: 2
- Parking features: Concrete, Off Street
Features
- Levels: Two
- Stories: 2
- Patio & porch: Covered, Patio, Porch
- Fencing: None
Lot
- Size: 7,405 sqft
- Dimensions: 50 x 140 x 50 x 140
Details
- Parcel number: 20220457
- Zoning: R-10-C2
- Special conditions: Standard
Construction
Type & style
- Home type: SingleFamily
- Property subtype: Single Family Residence
Materials
- Fiber Cement
- Foundation: Slab
- Roof: Architectural Shingle
Condition
- New construction: Yes
- Year built: 2023
Utilities & green energy
- Sewer: Public Sewer
- Water: Public
- Utilities for property: Sewer Available, Water Available
Community & neighborhood
Location
- Region: Carthage
- Subdivision: Carriage Hills
HOA & financial
HOA
- Has HOA: Yes
- HOA fee: $400 monthly
- Amenities included: Maintenance Common Areas, Street Lights, None
- Association name: Southeastern HOA
- Association phone: 910-493-3707
Other
Other facts
- Listing agreement: Exclusive Right To Sell
- Listing terms: Cash,Conventional,FHA,USDA Loan,VA Loan
Price history
| Date | Event | Price |
|---|---|---|
| 9/29/2023 | Sold | $386,000$183/sqft |
Source: | ||
| 8/19/2023 | Pending sale | $386,000$183/sqft |
Source: | ||
| 5/4/2023 | Price change | $386,000+1%$183/sqft |
Source: | ||
| 3/24/2023 | Price change | $382,000+0.8%$181/sqft |
Source: | ||
| 12/1/2022 | Price change | $379,000-5%$180/sqft |
Source: | ||
Public tax history
| Year | Property taxes | Tax assessment |
|---|---|---|
| 2024 | $3,689 +1074.6% | $432,760 +4.8% |
| 2023 | $314 | $412,920 |
Find assessor info on the county website
Neighborhood: 28327
Nearby schools
GreatSchools rating
- 7/10Carthage Elementary SchoolGrades: PK-5Distance: 0.5 mi
- 9/10New Century Middle SchoolGrades: 6-8Distance: 3.5 mi
- 7/10Union Pines High SchoolGrades: 9-12Distance: 4.1 mi
Get pre-qualified for a loan
At Zillow Home Loans, we can pre-qualify you in as little as 5 minutes with no impact to your credit score.An equal housing lender. NMLS #10287.
Sell for more on Zillow
Get a Zillow Showcase℠ listing at no additional cost and you could sell for .
$388,700
2% more+$7,774
With Zillow Showcase(estimated)$396,474



