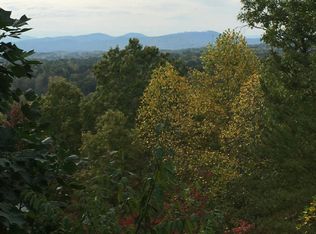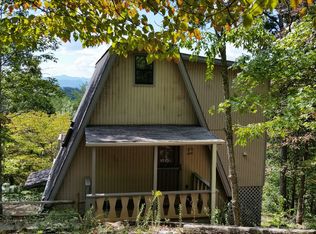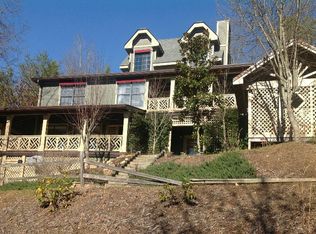Sold
$280,000
306 Doc Thomas Ridge Rd, Blairsville, GA 30512
3beds
1,800sqft
Residential
Built in 1990
1.03 Acres Lot
$339,500 Zestimate®
$156/sqft
$2,303 Estimated rent
Home value
$339,500
$316,000 - $363,000
$2,303/mo
Zestimate® history
Loading...
Owner options
Explore your selling options
What's special
Escape the hustle and bustle of city life at this stunning private mountain retreat! Nestled on 1 acre, this 3-bedroom, 4-bath home provides a spacious 1404 square feet of mountain living. The sunlit kitchen and living room are perfect for cozy mornings, while the grand windows give you an amazing view of the stars at night. Host epic outdoor gatherings on the wrap around porch and newly built deck. The great room is complete with a stone fireplace and opens to the kitchen with stainless steel appliances. Each private room boasts its own private bathroom. This is the ultimate space for cozy nights in and entertaining friends and family. The exterior entrance basement provides the perfect opportunity to add on and create a basement apartment for some extra income! Or if you're all about that storage life, leave it as is for added space. The possibilities are endless! Just minutes from downtown Blairsville, you can enjoy dining, shopping, and all the amazing festivals and fairs. And when you're ready for adventure, hiking and fishing are right at your fingertips. Schedule you're showing today and start living your best life in the mountains! Photos have been virtually staged.
Zillow last checked: 8 hours ago
Listing updated: March 20, 2025 at 08:23pm
Listed by:
Michele Schaack 910-508-9945,
eXp Realty, LLC
Bought with:
Megan Kimsey, 438623
North Peaks Realty
Source: NGBOR,MLS#: 406925
Facts & features
Interior
Bedrooms & bathrooms
- Bedrooms: 3
- Bathrooms: 4
- Full bathrooms: 4
Primary bedroom
- Level: Main
Heating
- Central
Cooling
- Central Air
Appliances
- Included: Refrigerator
- Laundry: Main Level, Laundry Room
Features
- Cathedral Ceiling(s), Entrance Foyer, Eat-in Kitchen, High Speed Internet
- Flooring: Luxury Vinyl, Plank
- Basement: Finished
- Number of fireplaces: 1
- Fireplace features: Gas Log
Interior area
- Total structure area: 1,800
- Total interior livable area: 1,800 sqft
Property
Parking
- Parking features: Driveway, Gravel
- Has uncovered spaces: Yes
Features
- Levels: Three Or More
- Stories: 3
- Patio & porch: Front Porch, Deck
- Frontage type: None
Lot
- Size: 1.03 Acres
- Topography: Level,Sloping,Wooded
Details
- Parcel number: 096A 019 A
Construction
Type & style
- Home type: SingleFamily
- Architectural style: Traditional,Contemporary
- Property subtype: Residential
Materials
- Frame, Vinyl Siding
- Foundation: Permanent
- Roof: Shingle
Condition
- Resale
- New construction: No
- Year built: 1990
Utilities & green energy
- Sewer: Public Sewer
- Water: Public
- Utilities for property: Cable Internet
Community & neighborhood
Location
- Region: Blairsville
Other
Other facts
- Road surface type: Paved
Price history
| Date | Event | Price |
|---|---|---|
| 11/25/2024 | Sold | $280,000-6.4%$156/sqft |
Source: NGBOR #406925 Report a problem | ||
| 10/31/2024 | Pending sale | $299,000$166/sqft |
Source: NGBOR #406925 Report a problem | ||
| 10/15/2024 | Price change | $299,000-3.5%$166/sqft |
Source: NGBOR #406925 Report a problem | ||
| 9/19/2024 | Price change | $310,000-2.8%$172/sqft |
Source: NGBOR #406925 Report a problem | ||
| 9/10/2024 | Price change | $319,000-5.9%$177/sqft |
Source: NGBOR #406925 Report a problem | ||
Public tax history
| Year | Property taxes | Tax assessment |
|---|---|---|
| 2024 | -- | $106,144 +21.4% |
| 2023 | -- | $87,424 +24.4% |
| 2022 | -- | $70,264 +16.1% |
Find assessor info on the county website
Neighborhood: 30512
Nearby schools
GreatSchools rating
- 7/10Union County Elementary SchoolGrades: 3-5Distance: 1.7 mi
- 5/10Union County Middle SchoolGrades: 6-8Distance: 1.7 mi
- 8/10Union County High SchoolGrades: 9-12Distance: 1.4 mi

Get pre-qualified for a loan
At Zillow Home Loans, we can pre-qualify you in as little as 5 minutes with no impact to your credit score.An equal housing lender. NMLS #10287.
Sell for more on Zillow
Get a free Zillow Showcase℠ listing and you could sell for .
$339,500
2% more+ $6,790
With Zillow Showcase(estimated)
$346,290

