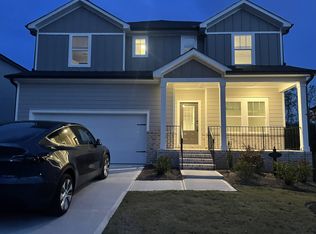Closed
$474,900
306 Denali Butte Ter, Canton, GA 30114
4beds
2,525sqft
Single Family Residence
Built in 2019
8,276.4 Square Feet Lot
$489,300 Zestimate®
$188/sqft
$2,551 Estimated rent
Home value
$489,300
$465,000 - $514,000
$2,551/mo
Zestimate® history
Loading...
Owner options
Explore your selling options
What's special
Rare 2020 build ranch home with a full guest Suite upstairs. Master + 2 bedrooms + an office and laundry room all on main. Upstairs, a second den, 3rd full bath, and a 4th bedroom. Amazing! Kitchen is upgraded and spacious with an over-sized island, solid stone countertops, a full walk-in pantry and tons of storage. Open concept feel flows right into both the eat in dining room, breakfast area, and the living room. Large two car garage and backyard. Amenities include a resort style pool with a slide, a large lake, tennis courts. Pickle ball courts, basketball court, playground, along with both baseball and soccer fields.
Zillow last checked: 8 hours ago
Listing updated: July 31, 2024 at 07:27am
Listed by:
Brian Laurens 770-256-8394
Bought with:
Virginia Dooley, 432762
Atlanta Communities
Source: GAMLS,MLS#: 10169138
Facts & features
Interior
Bedrooms & bathrooms
- Bedrooms: 4
- Bathrooms: 3
- Full bathrooms: 3
- Main level bathrooms: 2
- Main level bedrooms: 3
Kitchen
- Features: Breakfast Area, Breakfast Bar, Kitchen Island, Solid Surface Counters, Walk-in Pantry
Heating
- Electric, Central
Cooling
- Electric, Ceiling Fan(s), Central Air
Appliances
- Included: Tankless Water Heater, Electric Water Heater, Convection Oven, Stainless Steel Appliance(s)
- Laundry: None
Features
- High Ceilings
- Flooring: Hardwood, Tile
- Basement: None
- Number of fireplaces: 1
- Common walls with other units/homes: No Common Walls
Interior area
- Total structure area: 2,525
- Total interior livable area: 2,525 sqft
- Finished area above ground: 2,525
- Finished area below ground: 0
Property
Parking
- Total spaces: 4
- Parking features: Attached, Garage, Kitchen Level
- Has attached garage: Yes
Features
- Levels: One and One Half
- Stories: 1
- Body of water: None
Lot
- Size: 8,276 sqft
- Features: Cul-De-Sac, Level
Details
- Parcel number: 14N20A 463
Construction
Type & style
- Home type: SingleFamily
- Architectural style: Ranch
- Property subtype: Single Family Residence
Materials
- Concrete
- Roof: Composition
Condition
- Resale
- New construction: No
- Year built: 2019
Utilities & green energy
- Sewer: Public Sewer
- Water: Public
- Utilities for property: Underground Utilities, Cable Available, Natural Gas Available
Green energy
- Green verification: ENERGY STAR Certified Homes
- Energy efficient items: Insulation, Thermostat, Windows
Community & neighborhood
Community
- Community features: Clubhouse, Lake, Park, Playground, Pool
Location
- Region: Canton
- Subdivision: Towne Mill
HOA & financial
HOA
- Has HOA: Yes
- HOA fee: $770 annually
- Services included: Swimming, Tennis
Other
Other facts
- Listing agreement: Exclusive Right To Sell
Price history
| Date | Event | Price |
|---|---|---|
| 8/10/2023 | Listing removed | $474,900$188/sqft |
Source: | ||
| 8/9/2023 | Listed for sale | $474,900$188/sqft |
Source: | ||
| 8/4/2023 | Sold | $474,900$188/sqft |
Source: | ||
| 7/10/2023 | Pending sale | $474,900$188/sqft |
Source: | ||
| 7/5/2023 | Price change | $474,900-2.1%$188/sqft |
Source: | ||
Public tax history
| Year | Property taxes | Tax assessment |
|---|---|---|
| 2024 | $4,903 +366.9% | $183,760 -1.9% |
| 2023 | $1,050 -76.3% | $187,280 +14.4% |
| 2022 | $4,423 +22.4% | $163,640 +33.9% |
Find assessor info on the county website
Neighborhood: 30114
Nearby schools
GreatSchools rating
- 6/10William G. Hasty- Sr. Elementary SchoolGrades: PK-5Distance: 5 mi
- 7/10Teasley Middle SchoolGrades: 6-8Distance: 3.4 mi
- 7/10Cherokee High SchoolGrades: 9-12Distance: 5.6 mi
Schools provided by the listing agent
- Elementary: Hasty
- Middle: Teasley
- High: Cherokee
Source: GAMLS. This data may not be complete. We recommend contacting the local school district to confirm school assignments for this home.
Get a cash offer in 3 minutes
Find out how much your home could sell for in as little as 3 minutes with a no-obligation cash offer.
Estimated market value$489,300
Get a cash offer in 3 minutes
Find out how much your home could sell for in as little as 3 minutes with a no-obligation cash offer.
Estimated market value
$489,300
