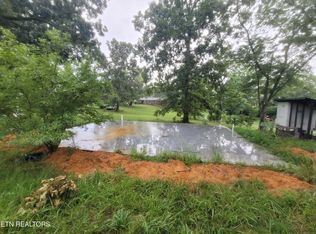100% USDA Financing available! Huge Brick basement ranch on nearly 1.5 acres! In-law Suite downstairs! 3 bedrooms+ Bonus room with Closet and Rec room 3 full baths. The kitchen has Granite countertops, a HUGE walk-in pantry (9'X8'), stainless steel appliances and an island. The main level has an attached 2 car carport and the basement has a separate entrance and 1 car garage. Downstairs has a kitchenette and could separate living area! Fresh paint throughout the house and newly serviced HVAC.If all that space isn't enough for you check out the detached office building! Perfect for a small business! It is 560 sqft and has cathedral ceilings, carpet, and wall A/C unit. This home sits at the back of 1.44 acres so you feel secluded but are minutes from City of Maryville. No City Taxes!O/A
This property is off market, which means it's not currently listed for sale or rent on Zillow. This may be different from what's available on other websites or public sources.

