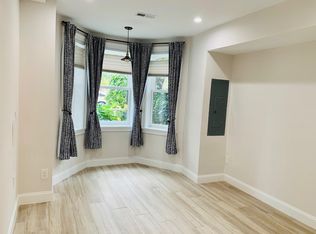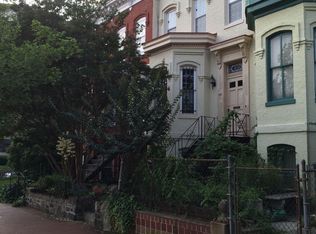Sold for $2,125,000 on 06/15/23
$2,125,000
306 D St NE, Washington, DC 20002
4beds
2,251sqft
Townhouse
Built in 1890
1,823 Square Feet Lot
$2,063,100 Zestimate®
$944/sqft
$5,697 Estimated rent
Home value
$2,063,100
$1.94M - $2.21M
$5,697/mo
Zestimate® history
Loading...
Owner options
Explore your selling options
What's special
*Open house 1pm-3pm on Sat 4/22 and Sun 4/23. * Welcome to SMJ Designs latest project, 306 D St NE! The home was meticulously renovated from top to bottom and expanded. Boasting 4 bedrooms and 4.5 baths spread out over approximately 2500 square feet of interior living space with a completely finished basement, carriage house, and spacious brand new deck. The home features original refinished hardwood floors, original entry doors, custom cabinetry, original banisters and cast plaster corner details throughout. The open concept on the main floor allows for a seamless flow with bay windows, original exposed brick, modern light fixtures and a stylish powder room. The designer kitchen is nothing short of unique with Carrera marble countertops, custom cabinetry, Viking appliances and a seamless custom range hood. Tucked away in the gorgeous cabinetry is the pantry with built in shelving and a beverage fridge. On the upper level, the primary bedroom is full of natural light with a well designed walk-in closet and luxurious bathroom. The lower level offers opportunities for an in-law suite or potential rental property to offset your mortgage! Complete with a full kitchen, living area, 2nd laundry, 2 entrances, a full bath, a bedroom and already separately metered! The main level kitchen doors lead to the back deck and carriage house over the one car garage. The carriage house has exposed beams, a wet bar and full bath, perfect for entertaining, a work space, guest house or home gym. Conveniently located by Capitol Hill and H St NE, there are plenty of shops and restaurants within walking distance of the home. This one won't last long, schedule your tour today or stop by one of our open houses this weekend! Sat 4/15 12-2pm & Sun 4/16 12-2pm.
Zillow last checked: 8 hours ago
Listing updated: June 15, 2023 at 03:22am
Listed by:
Phoenix Wright 202-997-2467,
Compass,
Listing Team: Home Keys Team
Bought with:
Katie Geffken, SP98375268
Keller Williams Capital Properties
Source: Bright MLS,MLS#: DCDC2091694
Facts & features
Interior
Bedrooms & bathrooms
- Bedrooms: 4
- Bathrooms: 5
- Full bathrooms: 4
- 1/2 bathrooms: 1
- Main level bathrooms: 2
Basement
- Area: 975
Heating
- Forced Air, Natural Gas
Cooling
- Central Air, Electric
Appliances
- Included: Gas Water Heater
Features
- Has basement: No
- Has fireplace: No
Interior area
- Total structure area: 2,523
- Total interior livable area: 2,251 sqft
- Finished area above ground: 1,548
- Finished area below ground: 703
Property
Parking
- Total spaces: 1
- Parking features: Other, Secured, Detached
- Garage spaces: 1
Accessibility
- Accessibility features: None
Features
- Levels: Three
- Stories: 3
- Patio & porch: Deck
- Pool features: None
Lot
- Size: 1,823 sqft
- Features: Urban Land-Sassafras-Chillum
Details
- Additional structures: Above Grade, Below Grade
- Parcel number: 0780//0085
- Zoning: RES
- Special conditions: Standard
Construction
Type & style
- Home type: Townhouse
- Architectural style: Other
- Property subtype: Townhouse
Materials
- Brick
- Foundation: Slab
Condition
- New construction: No
- Year built: 1890
- Major remodel year: 2023
Utilities & green energy
- Sewer: Public Sewer
- Water: Public
Community & neighborhood
Location
- Region: Washington
- Subdivision: Old City #1
Other
Other facts
- Listing agreement: Exclusive Right To Sell
- Ownership: Fee Simple
Price history
| Date | Event | Price |
|---|---|---|
| 6/15/2023 | Sold | $2,125,000$944/sqft |
Source: | ||
| 4/26/2023 | Pending sale | $2,125,000$944/sqft |
Source: | ||
| 4/13/2023 | Listed for sale | $2,125,000+635.3%$944/sqft |
Source: | ||
| 5/13/1998 | Sold | $289,000+20.7%$128/sqft |
Source: Public Record | ||
| 10/27/1994 | Sold | $239,500$106/sqft |
Source: Public Record | ||
Public tax history
| Year | Property taxes | Tax assessment |
|---|---|---|
| 2025 | $15,229 +1.5% | $1,881,540 +1.6% |
| 2024 | $15,001 +61.8% | $1,851,900 +69.8% |
| 2023 | $9,272 +17.7% | $1,090,860 +8.5% |
Find assessor info on the county website
Neighborhood: Capitol Hill
Nearby schools
GreatSchools rating
- 5/10Watkins Elementary SchoolGrades: 1-5Distance: 1 mi
- 7/10Stuart-Hobson Middle SchoolGrades: 6-8Distance: 0.1 mi
- 2/10Eastern High SchoolGrades: 9-12Distance: 1.2 mi
Schools provided by the listing agent
- District: District Of Columbia Public Schools
Source: Bright MLS. This data may not be complete. We recommend contacting the local school district to confirm school assignments for this home.
Sell for more on Zillow
Get a free Zillow Showcase℠ listing and you could sell for .
$2,063,100
2% more+ $41,262
With Zillow Showcase(estimated)
$2,104,362
