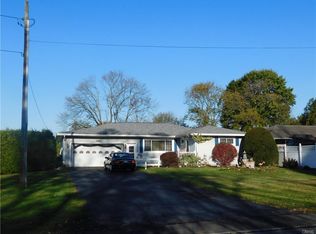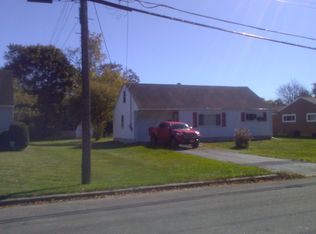Closed
$159,900
306 Cypress St, Rome, NY 13440
2beds
968sqft
Single Family Residence
Built in 1963
8,712 Square Feet Lot
$168,600 Zestimate®
$165/sqft
$1,416 Estimated rent
Home value
$168,600
$143,000 - $199,000
$1,416/mo
Zestimate® history
Loading...
Owner options
Explore your selling options
What's special
PRECIOUS & MOVE-IN READY one-level living! This adorable bungalow is situated on a deep lot & on a quiet street with a fully fenced backyard. PERFECT as a starter home or equally ideal for a downsizer. BRAND NEW BATHROOM, right down to the drywall (2020)! NEW gutters (2023), NEW water tank (2023) NEW shed (2023)! Gorgeous Hardwood floors!! Some new windows. Updated 200 amp electrical! Main level laundry...washer & dryer stay! Clean, DRY, freshly painted full basement, perfect for storage or a great spot for a family /Rec room. LOW TAXES include unmetered public water, garbage & green waste pick up. Right up the street from the new Hannaford, Ridgewood Heights Park, Quick shot to Griffiss. Ridge Mills Elementary.
Zillow last checked: 8 hours ago
Listing updated: January 03, 2025 at 12:03pm
Listed by:
Lori A. Frieden 315-225-9958,
Coldwell Banker Faith Properties R
Bought with:
Thalia Cotrich-Brewer, 10401278253
Coldwell Banker Sexton Real Estate
Source: NYSAMLSs,MLS#: S1571211 Originating MLS: Mohawk Valley
Originating MLS: Mohawk Valley
Facts & features
Interior
Bedrooms & bathrooms
- Bedrooms: 2
- Bathrooms: 1
- Full bathrooms: 1
- Main level bathrooms: 1
- Main level bedrooms: 2
Heating
- Gas, Forced Air
Appliances
- Included: Dryer, Exhaust Fan, Electric Oven, Electric Range, Gas Water Heater, Refrigerator, Range Hood, Washer
- Laundry: Main Level
Features
- Cedar Closet(s), Ceiling Fan(s), Separate/Formal Dining Room, Eat-in Kitchen, Separate/Formal Living Room, Solid Surface Counters, Bedroom on Main Level
- Flooring: Hardwood, Tile, Varies
- Basement: Full
- Has fireplace: No
Interior area
- Total structure area: 968
- Total interior livable area: 968 sqft
Property
Parking
- Parking features: No Garage
Features
- Levels: One
- Stories: 1
- Patio & porch: Enclosed, Porch
- Exterior features: Blacktop Driveway
Lot
- Size: 8,712 sqft
- Dimensions: 44 x 199
- Features: Residential Lot
Details
- Parcel number: 30130122301200020220000000
- Special conditions: Standard
Construction
Type & style
- Home type: SingleFamily
- Architectural style: Bungalow,Ranch
- Property subtype: Single Family Residence
Materials
- Aluminum Siding, Steel Siding, Copper Plumbing
- Foundation: Block
Condition
- Resale
- Year built: 1963
Utilities & green energy
- Electric: Circuit Breakers
- Sewer: Septic Tank
- Water: Connected, Public
- Utilities for property: Sewer Available, Water Connected
Community & neighborhood
Location
- Region: Rome
- Subdivision: Huntington Sub
Other
Other facts
- Listing terms: Cash,Conventional,FHA,VA Loan
Price history
| Date | Event | Price |
|---|---|---|
| 1/3/2025 | Sold | $159,900$165/sqft |
Source: | ||
| 11/5/2024 | Pending sale | $159,900$165/sqft |
Source: | ||
| 10/16/2024 | Contingent | $159,900$165/sqft |
Source: | ||
| 10/11/2024 | Listed for sale | $159,900+113.2%$165/sqft |
Source: | ||
| 5/11/2018 | Sold | $75,000+4.2%$77/sqft |
Source: | ||
Public tax history
| Year | Property taxes | Tax assessment |
|---|---|---|
| 2024 | -- | $52,400 |
| 2023 | -- | $52,400 |
| 2022 | -- | $52,400 |
Find assessor info on the county website
Neighborhood: 13440
Nearby schools
GreatSchools rating
- 7/10Ridge Mills Elementary SchoolGrades: K-6Distance: 0.6 mi
- 5/10Lyndon H Strough Middle SchoolGrades: 7-8Distance: 1 mi
- 4/10Rome Free AcademyGrades: 9-12Distance: 2.2 mi
Schools provided by the listing agent
- Elementary: Ridge Mills Elementary
- Middle: Lyndon H Strough Middle
- High: Rome Free Academy
- District: Rome
Source: NYSAMLSs. This data may not be complete. We recommend contacting the local school district to confirm school assignments for this home.

