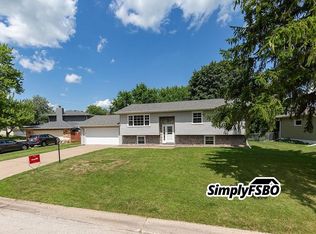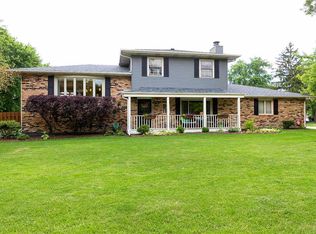Wonderful move in ready 2 story in North Scott. This 4 bedroom, 3 bath home in Park View offers an abundance of space for entertaining. The kitchen has been recently updated with new counters, backsplash and stainless steel appliances. Eat-in kitchen walks out to the large deck and newly finished/landscaped patio area behind garage that offers privacy and outdoor living. The finished basement has room for a large Rec Room and also an additional family room. Basement walks out to patio and yard. The house backs up to a bike path/park way, short distance to school and parks. Plenty of storage in the 2 car attached garage or in the shed in back yard. Updated furnace & A/C in 2008. Siding and roof new in 2010.
This property is off market, which means it's not currently listed for sale or rent on Zillow. This may be different from what's available on other websites or public sources.


