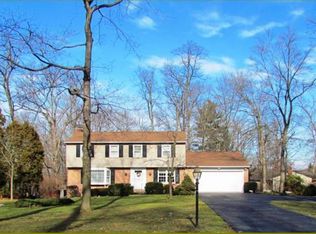Sold for $600,000
Street View
$600,000
306 Cowpath Rd, Lansdale, PA 19446
4beds
2,112sqft
Single Family Residence
Built in 1956
0.76 Acres Lot
$616,000 Zestimate®
$284/sqft
$3,063 Estimated rent
Home value
$616,000
$573,000 - $665,000
$3,063/mo
Zestimate® history
Loading...
Owner options
Explore your selling options
What's special
Welcome to 306 Cowpath Rd, a charming and well-maintained colonial home offering the perfect blend of comfort and convenience. Nestled on a wooded lot, this home features spacious living areas filled with natural light, ideal for families and those who love to entertain. The inviting family room flows seamlessly into the cozy dining area, while the updated gourmet kitchen boasts stainless steel appliances, quartz countertops, a marble backsplash, and an island with seating for four—perfect for meal prep and gatherings. Directly off of the kitchen is a full basement ready for your final touches! This home boasts four spacious bedrooms, including a primary suite with abundant closet space and a luxurious en-suite bath featuring a custom shower, soaking tub, and a 72" vanity. The 4th bedroom on the main level can also serve as an office or den, conveniently located next to a newly renovated full bath. Upstairs, two additional expansive bedrooms provide ample room and generous closet storage. Outside, enjoy a peaceful backyard retreat, perfect for relaxation or entertaining, along with a front porch, breezeway, patio, shed, and an oversized one-car garage. Located just 3 miles from Downtown Lansdale, you'll have easy access to local schools, shopping, restaurants, parks, and major roadways, making it an ideal location for both relaxation and accessibility. Don’t miss your chance to own this beautiful property—schedule a tour today to see why 306 Cowpath Rd is the perfect place to call home!
Zillow last checked: 8 hours ago
Listing updated: June 26, 2025 at 07:36am
Listed by:
Laurie Dau 215-798-5943,
EXP Realty, LLC,
Listing Team: Laurie Dau Team, Co-Listing Team: Laurie Dau Team,Co-Listing Agent: Lauren Brandle 215-593-4703,
EXP Realty, LLC
Bought with:
Dave Cary, RS332740
Prime Real Estate Team
Source: Bright MLS,MLS#: PAMC2131550
Facts & features
Interior
Bedrooms & bathrooms
- Bedrooms: 4
- Bathrooms: 3
- Full bathrooms: 3
- Main level bathrooms: 1
- Main level bedrooms: 1
Primary bedroom
- Level: Upper
Bedroom 1
- Level: Main
Bedroom 3
- Level: Upper
Bedroom 4
- Level: Upper
Primary bathroom
- Level: Upper
Bathroom 2
- Level: Main
Bathroom 3
- Level: Upper
Dining room
- Level: Main
Family room
- Level: Main
Kitchen
- Level: Main
Heating
- Forced Air, Natural Gas
Cooling
- Central Air, Electric
Appliances
- Included: Microwave, Built-In Range, Dishwasher, Exhaust Fan, Self Cleaning Oven, Oven/Range - Gas, Stainless Steel Appliance(s), Gas Water Heater
- Laundry: In Basement
Features
- Combination Dining/Living, Combination Kitchen/Dining, Open Floorplan, Kitchen - Gourmet, Kitchen Island, Primary Bath(s), Soaking Tub, Bathroom - Tub Shower, Upgraded Countertops
- Flooring: Wood
- Basement: Full,Unfinished
- Number of fireplaces: 1
- Fireplace features: Gas/Propane, Brick
Interior area
- Total structure area: 2,112
- Total interior livable area: 2,112 sqft
- Finished area above ground: 2,112
- Finished area below ground: 0
Property
Parking
- Total spaces: 1
- Parking features: Garage Faces Front, Garage Door Opener, Driveway, Attached
- Attached garage spaces: 1
- Has uncovered spaces: Yes
Accessibility
- Accessibility features: None
Features
- Levels: Two
- Stories: 2
- Patio & porch: Breezeway, Patio, Porch
- Pool features: None
Lot
- Size: 0.76 Acres
- Dimensions: 137.00 x 0.00
- Features: Front Yard, Wooded, Rear Yard
Details
- Additional structures: Above Grade, Below Grade
- Parcel number: 460001462004
- Zoning: RESIDENTIAL
- Special conditions: Standard
Construction
Type & style
- Home type: SingleFamily
- Architectural style: Colonial
- Property subtype: Single Family Residence
Materials
- Vinyl Siding
- Foundation: Block
Condition
- Excellent
- New construction: No
- Year built: 1956
- Major remodel year: 2023
Utilities & green energy
- Sewer: Public Sewer
- Water: Public
Community & neighborhood
Location
- Region: Lansdale
- Subdivision: None Available
- Municipality: MONTGOMERY TWP
Other
Other facts
- Listing agreement: Exclusive Right To Sell
- Listing terms: Cash,Conventional,FHA,VA Loan
- Ownership: Fee Simple
Price history
| Date | Event | Price |
|---|---|---|
| 4/22/2025 | Sold | $600,000+0%$284/sqft |
Source: | ||
| 4/7/2025 | Pending sale | $599,900$284/sqft |
Source: | ||
| 3/19/2025 | Contingent | $599,900$284/sqft |
Source: | ||
| 3/13/2025 | Listed for sale | $599,900+5.1%$284/sqft |
Source: | ||
| 12/27/2023 | Sold | $571,000-0.6%$270/sqft |
Source: | ||
Public tax history
| Year | Property taxes | Tax assessment |
|---|---|---|
| 2025 | $5,696 +6.3% | $145,730 |
| 2024 | $5,356 | $145,730 |
| 2023 | $5,356 +7% | $145,730 |
Find assessor info on the county website
Neighborhood: 19446
Nearby schools
GreatSchools rating
- 8/10Bridle Path El SchoolGrades: K-6Distance: 0.4 mi
- 4/10Penndale Middle SchoolGrades: 7-9Distance: 1.7 mi
- 9/10North Penn Senior High SchoolGrades: 10-12Distance: 3.2 mi
Schools provided by the listing agent
- District: North Penn
Source: Bright MLS. This data may not be complete. We recommend contacting the local school district to confirm school assignments for this home.
Get a cash offer in 3 minutes
Find out how much your home could sell for in as little as 3 minutes with a no-obligation cash offer.
Estimated market value$616,000
Get a cash offer in 3 minutes
Find out how much your home could sell for in as little as 3 minutes with a no-obligation cash offer.
Estimated market value
$616,000
