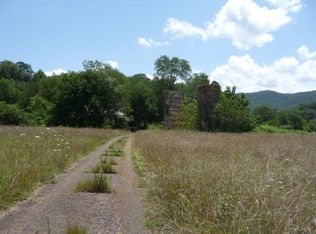THIS IS YOUR ALMOST PERFECT HOME ON AN ALMOST PERFECT KNOLL WITH VERY EASY ACCESS OFF A STATE MAINTAINED ROAD AND THAT IS JUST THE BEGINNING...THE VIEW WITHOUT HAVING TO BE ON TOP OF THE MOUNTAIN IS LONG RANGE AND APPROX. 180 DEGREES WITH A MOSTLY SOUTHERN EXPOSURE. VERY WELL BUILT WITH TWO STEP ENTRY FROM THE DOUBLE GARAGE AND ALL "ANDERSON' WINDOWS, DRYWALL AND SOME WOOD WALLS. SEE THRU FIREPLACE BETWEEN LR AND DR WITH STONE FACING AND SAME STONE ON SINGLE FP IN LOWER LEVEL..BOTH WITH GAS LOGS. LARGE DINING AREA AND SMALL BREAKFAST NOOK. BASEMENT LEVEL COULD BE MADE INTO SEPARATE QUARTERS IF NEED BE....WET BAR AREA COULD BE MODIFIED TO A KITCHEN.
This property is off market, which means it's not currently listed for sale or rent on Zillow. This may be different from what's available on other websites or public sources.

