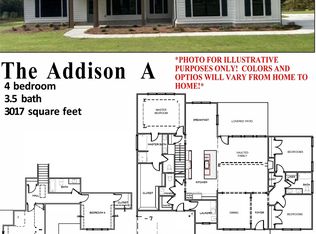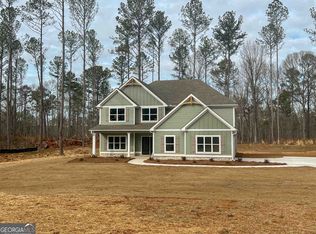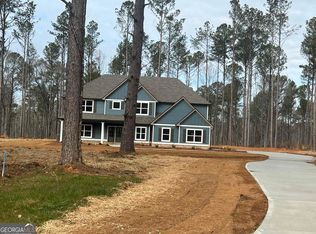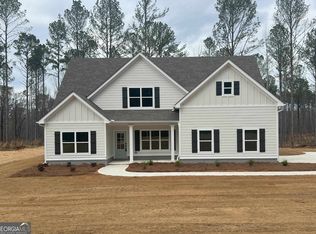Closed
$585,900
306 County Line Church Rd, Griffin, GA 30223
5beds
3,670sqft
Single Family Residence
Built in 2024
9.52 Acres Lot
$596,700 Zestimate®
$160/sqft
$3,086 Estimated rent
Home value
$596,700
$465,000 - $764,000
$3,086/mo
Zestimate® history
Loading...
Owner options
Explore your selling options
What's special
"The Pendleton '' one of Trademark Quality Homes best selling plans on 9.52 acres with Public Water and NO HOA! 5 Bedrooms and 3.5 Baths! This beautiful plan features 2 story foyer entry, separate dining room, 2-Story Family Room, huge open kitchen boasting granite or quartz countertops, designer tile backsplash, cabinets galore and built in stainless steel appliances. Quaint breakfast area with access to a large covered back porch. Luxurious master suite on Main with tiled shower, soaking tub, double vanity w/granite or quartz countertops, and walk-in closet. Upstairs boast a large recreation/living area, 4 guest bedrooms and 2 full baths. Estimated completion October 2024 - HURRY AND YOU MAY BE ABLE TO PICK YOUR OWN SELECTIONS! This home has it all, you better hurry this one won't last long. Ask how you can receive up to $5000 in closing cost and lender concessions when you use a preferred lender.
Zillow last checked: 8 hours ago
Listing updated: November 20, 2024 at 10:45am
Listed by:
Alane M Rayburn 770-233-7505,
Fathom Realty GA, LLC
Bought with:
Christy Devers, 421309
Dwelli
Source: GAMLS,MLS#: 10333032
Facts & features
Interior
Bedrooms & bathrooms
- Bedrooms: 5
- Bathrooms: 4
- Full bathrooms: 3
- 1/2 bathrooms: 1
- Main level bathrooms: 1
- Main level bedrooms: 1
Dining room
- Features: Separate Room
Kitchen
- Features: Breakfast Room, Country Kitchen, Kitchen Island, Pantry, Solid Surface Counters
Heating
- Central, Electric, Heat Pump, Zoned
Cooling
- Ceiling Fan(s), Central Air, Zoned
Appliances
- Included: Cooktop, Dishwasher, Electric Water Heater, Microwave, Oven, Stainless Steel Appliance(s)
- Laundry: Mud Room
Features
- Double Vanity, High Ceilings, Master On Main Level, Separate Shower, Soaking Tub, Tile Bath, Entrance Foyer, Walk-In Closet(s)
- Flooring: Other, Tile, Vinyl
- Windows: Double Pane Windows
- Basement: None
- Attic: Pull Down Stairs
- Number of fireplaces: 1
- Fireplace features: Factory Built, Living Room
Interior area
- Total structure area: 3,670
- Total interior livable area: 3,670 sqft
- Finished area above ground: 3,670
- Finished area below ground: 0
Property
Parking
- Total spaces: 2
- Parking features: Garage, Garage Door Opener, Side/Rear Entrance
- Has garage: Yes
Features
- Levels: Two
- Stories: 2
- Patio & porch: Porch
Lot
- Size: 9.52 Acres
- Features: Private
Details
- Parcel number: 258 01001F
Construction
Type & style
- Home type: SingleFamily
- Architectural style: Traditional
- Property subtype: Single Family Residence
Materials
- Concrete
- Foundation: Slab
- Roof: Composition
Condition
- Under Construction
- New construction: Yes
- Year built: 2024
Details
- Warranty included: Yes
Utilities & green energy
- Sewer: Septic Tank
- Water: Public
- Utilities for property: Electricity Available, Water Available
Community & neighborhood
Security
- Security features: Carbon Monoxide Detector(s), Smoke Detector(s)
Community
- Community features: None
Location
- Region: Griffin
- Subdivision: County Line Estates
Other
Other facts
- Listing agreement: Exclusive Right To Sell
Price history
| Date | Event | Price |
|---|---|---|
| 11/20/2024 | Sold | $585,900$160/sqft |
Source: | ||
| 10/14/2024 | Listed for sale | $585,900$160/sqft |
Source: | ||
| 7/20/2024 | Pending sale | $585,900$160/sqft |
Source: | ||
| 7/6/2024 | Listed for sale | $585,900$160/sqft |
Source: | ||
Public tax history
| Year | Property taxes | Tax assessment |
|---|---|---|
| 2024 | $1,312 -0.1% | $36,672 |
| 2023 | $1,313 | $36,672 |
Find assessor info on the county website
Neighborhood: 30223
Nearby schools
GreatSchools rating
- 2/10Beaverbrook Elementary SchoolGrades: PK-5Distance: 3.3 mi
- 3/10Cowan Road Middle SchoolGrades: 6-8Distance: 4.4 mi
- 3/10Griffin High SchoolGrades: 9-12Distance: 6.5 mi
Schools provided by the listing agent
- Elementary: Beaverbrook
- Middle: Cowan Road
- High: Griffin
Source: GAMLS. This data may not be complete. We recommend contacting the local school district to confirm school assignments for this home.
Get a cash offer in 3 minutes
Find out how much your home could sell for in as little as 3 minutes with a no-obligation cash offer.
Estimated market value$596,700
Get a cash offer in 3 minutes
Find out how much your home could sell for in as little as 3 minutes with a no-obligation cash offer.
Estimated market value
$596,700



