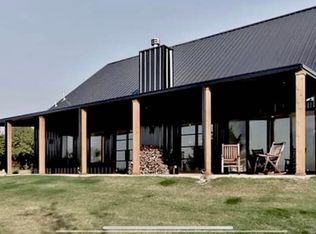Sold
Price Unknown
306 Corriente Ln, Graham, TX 76450
3beds
1,664sqft
Single Family Residence
Built in 2024
1.08 Acres Lot
$322,200 Zestimate®
$--/sqft
$1,779 Estimated rent
Home value
$322,200
Estimated sales range
Not available
$1,779/mo
Zestimate® history
Loading...
Owner options
Explore your selling options
What's special
Discover this beautifully designed 3-bedroom, 2-bathroom barndominium with an office, offering high-end finishes and a thoughtfully planned open concept layout. The split-bedroom design ensures privacy and comfort, making it ideal for families or those who love to entertain. Enjoy serene outdoor living with covered porches in the front and back, perfect for morning coffee or evening relaxation. The fenced-in yard provides security and ample space for pets or play. Covered parking for two vehicles, along with a storage building and additional covered parking, adds convenience and versatility.
Nestled on a spacious 1-acre lot in a quiet subdivision just minutes from Graham, this property combines the charm of country living with easy access to town amenities. Schedule your showing today—this gem won't last long!
Zillow last checked: 8 hours ago
Listing updated: May 16, 2025 at 12:59pm
Listed by:
Amie Pratt 0672066 940-549-2152,
Weatherbee Real Estate 940-549-2152
Bought with:
Debbie Martin
Martin Real Estate
Source: NTREIS,MLS#: 20873840
Facts & features
Interior
Bedrooms & bathrooms
- Bedrooms: 3
- Bathrooms: 2
- Full bathrooms: 2
Primary bedroom
- Features: Walk-In Closet(s)
- Level: First
- Dimensions: 13 x 14
Living room
- Features: Ceiling Fan(s)
- Level: First
- Dimensions: 14 x 10
Heating
- Central
Cooling
- Central Air, Ceiling Fan(s)
Appliances
- Included: Dishwasher, Electric Range, Disposal, Microwave
- Laundry: Washer Hookup, Electric Dryer Hookup, Laundry in Utility Room
Features
- Decorative/Designer Lighting Fixtures, Double Vanity, Eat-in Kitchen, Granite Counters, High Speed Internet, Kitchen Island, Open Floorplan, Vaulted Ceiling(s)
- Flooring: Luxury Vinyl Plank
- Has basement: No
- Has fireplace: No
Interior area
- Total interior livable area: 1,664 sqft
Property
Parking
- Total spaces: 3
- Parking features: Attached Carport, Additional Parking, Gravel
- Carport spaces: 2
- Covered spaces: 3
Features
- Levels: One
- Stories: 1
- Patio & porch: Covered
- Exterior features: Storage
- Pool features: None
- Fencing: Fenced,Privacy
Lot
- Size: 1.07 Acres
- Features: Back Yard, Cleared, Interior Lot, Lawn
Details
- Parcel number: 790306
Construction
Type & style
- Home type: SingleFamily
- Architectural style: Detached
- Property subtype: Single Family Residence
- Attached to another structure: Yes
Materials
- Metal Siding
- Foundation: Slab
- Roof: Metal
Condition
- Year built: 2024
Utilities & green energy
- Sewer: Septic Tank
- Water: Community/Coop
- Utilities for property: Septic Available, Water Available
Community & neighborhood
Location
- Region: Graham
- Subdivision: Diamond D Estates
Other
Other facts
- Listing terms: Cash,1031 Exchange,FHA,VA Loan
Price history
| Date | Event | Price |
|---|---|---|
| 5/16/2025 | Sold | -- |
Source: NTREIS #20873840 Report a problem | ||
| 4/12/2025 | Listing removed | $350,000$210/sqft |
Source: NTREIS #20873840 Report a problem | ||
| 4/12/2025 | Contingent | $350,000$210/sqft |
Source: NTREIS #20873840 Report a problem | ||
| 3/21/2025 | Listed for sale | $350,000+6.1%$210/sqft |
Source: NTREIS #20873840 Report a problem | ||
| 7/28/2024 | Listing removed | -- |
Source: NTREIS #20581495 Report a problem | ||
Public tax history
| Year | Property taxes | Tax assessment |
|---|---|---|
| 2025 | $3,973 -32.3% | $329,210 +6.1% |
| 2024 | $5,867 +13180.6% | $310,360 +1343.5% |
| 2023 | $44 +1272% | $21,500 +42.9% |
Find assessor info on the county website
Neighborhood: 76450
Nearby schools
GreatSchools rating
- 5/10Woodland Elementary SchoolGrades: PK-5Distance: 5 mi
- 6/10Graham Junior High SchoolGrades: 6-8Distance: 4.9 mi
- 6/10Graham High SchoolGrades: 9-12Distance: 4.5 mi
Schools provided by the listing agent
- Elementary: Graham
- High: Graham
- District: Graham ISD
Source: NTREIS. This data may not be complete. We recommend contacting the local school district to confirm school assignments for this home.

