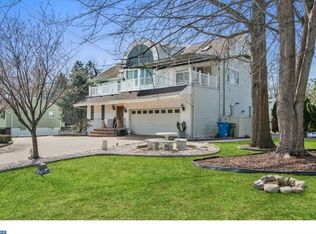Welcome to this one of a kind 3 bedroom and TWO full baths Rancher, conveniently located in Cherry Hill. This CUSTOM built home boasts an amazing location, as it is near malls, restaurants, 295, and is just minutes from Philadelphia. As you enter the home, you will notice the clean and spacious entrance which leads to the over-sized Living room. The gas fire place will immediately warm you as you move toward the open kitchen, complete with many new stainless steel appliances. Just beyond the kitchen is the brightly lit Family room with several windows, providing a gorgeous view of the spacious and fenced in backyard. Down the hall you will find the LARGE master bedroom, master bathroom, and the walk in closet. Two other nicely sized bedroom's and an additional FULL bathroom make this home the perfect starter home OR the perfect home to downsize. Storage is a breeze with the FULL unfinished basement that extends the entire blueprint of the main floor. Basement can be used for endless storage space OR redesigned for additional bedrooms, game rooms, work shop area, or office space-tons of opportunity! A new outdoor shed also provides for even more storage. Please contact listing agent for your private tour. 2021-02-18
This property is off market, which means it's not currently listed for sale or rent on Zillow. This may be different from what's available on other websites or public sources.
