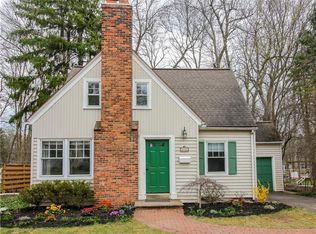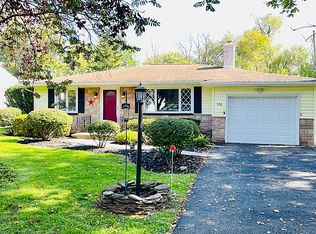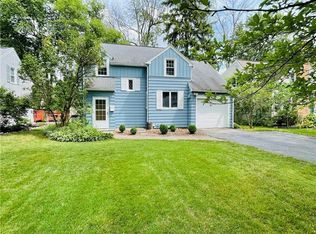Closed
$258,000
306 Cobb Ter, Rochester, NY 14620
3beds
1,519sqft
Single Family Residence
Built in 1910
0.3 Acres Lot
$264,500 Zestimate®
$170/sqft
$2,306 Estimated rent
Maximize your home sale
Get more eyes on your listing so you can sell faster and for more.
Home value
$264,500
$246,000 - $286,000
$2,306/mo
Zestimate® history
Loading...
Owner options
Explore your selling options
What's special
Bright an Cheery and full of character,this 3–4 bedroom,2 full bath (on e bath with heated floors and towel rack!) single-family home in the Brighton School District offers room to grow inside and out! Features include a tear-off roof (2017), updated electric, and energy-efficient heating. Enjoy year-round natural light in the sunroom and cultivate your green thumb in the greenhouse. Flexible layout with options for a home office, workroom, or even garage expansion. The lovely garden and yard offer both charm and versatility. A rare opportunity to make it your own with room to live, work, and create in one of Brighton’s most sought-after areas! Delayed Negotiations- Offers to be reviewed on July 8th at 12pm
Zillow last checked: 8 hours ago
Listing updated: September 10, 2025 at 12:05pm
Listed by:
Jodine R. Utter 585-469-4265,
Hunt Real Estate ERA/Columbus
Bought with:
Seana A. Caine, 10401279328
RE/MAX Plus
Source: NYSAMLSs,MLS#: R1618903 Originating MLS: Rochester
Originating MLS: Rochester
Facts & features
Interior
Bedrooms & bathrooms
- Bedrooms: 3
- Bathrooms: 2
- Full bathrooms: 2
- Main level bathrooms: 1
- Main level bedrooms: 1
Heating
- Ductless, Gas, Heat Pump, Other, See Remarks, Baseboard
Cooling
- Ductless, Heat Pump
Appliances
- Included: Dryer, Dishwasher, Disposal, Gas Oven, Gas Range, Gas Water Heater, Refrigerator, Washer
- Laundry: Main Level
Features
- Cathedral Ceiling(s), Entrance Foyer, Eat-in Kitchen, Home Office, Living/Dining Room, Sliding Glass Door(s), Skylights, Bedroom on Main Level, Programmable Thermostat
- Flooring: Carpet, Ceramic Tile, Hardwood, Laminate, Varies
- Doors: Sliding Doors
- Windows: Skylight(s)
- Basement: Full,Sump Pump
- Number of fireplaces: 1
Interior area
- Total structure area: 1,519
- Total interior livable area: 1,519 sqft
Property
Parking
- Total spaces: 1
- Parking features: Attached, Garage
- Attached garage spaces: 1
Features
- Levels: Two
- Stories: 2
- Exterior features: Blacktop Driveway
Lot
- Size: 0.30 Acres
- Dimensions: 80 x 156
- Features: Near Public Transit, Rectangular, Rectangular Lot, Residential Lot
Details
- Additional structures: Greenhouse
- Parcel number: 2620001361200002014000
- Special conditions: Standard
Construction
Type & style
- Home type: SingleFamily
- Architectural style: Two Story
- Property subtype: Single Family Residence
Materials
- Wood Siding, Copper Plumbing
- Foundation: Stone
Condition
- Resale
- Year built: 1910
Utilities & green energy
- Sewer: Connected
- Water: Connected, Public
- Utilities for property: Sewer Connected, Water Connected
Community & neighborhood
Location
- Region: Rochester
- Subdivision: Cobb Terrace
Other
Other facts
- Listing terms: Cash,Conventional
Price history
| Date | Event | Price |
|---|---|---|
| 8/22/2025 | Sold | $258,000+29.6%$170/sqft |
Source: | ||
| 7/9/2025 | Pending sale | $199,000$131/sqft |
Source: | ||
| 7/1/2025 | Listed for sale | $199,000+134.1%$131/sqft |
Source: | ||
| 8/26/2016 | Sold | $85,000-10.4%$56/sqft |
Source: | ||
| 7/29/2016 | Pending sale | $94,900$62/sqft |
Source: Keller Williams - Greater Rochester #R296687 Report a problem | ||
Public tax history
| Year | Property taxes | Tax assessment |
|---|---|---|
| 2024 | -- | $175,300 |
| 2023 | -- | $175,300 |
| 2022 | -- | $175,300 |
Find assessor info on the county website
Neighborhood: 14620
Nearby schools
GreatSchools rating
- NACouncil Rock Primary SchoolGrades: K-2Distance: 1.8 mi
- 7/10Twelve Corners Middle SchoolGrades: 6-8Distance: 1 mi
- 8/10Brighton High SchoolGrades: 9-12Distance: 1 mi
Schools provided by the listing agent
- District: Brighton
Source: NYSAMLSs. This data may not be complete. We recommend contacting the local school district to confirm school assignments for this home.


