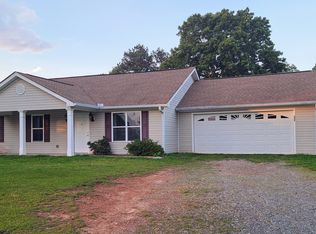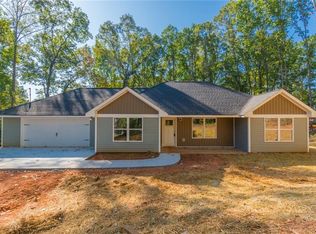Closed
$400,000
306 Chumbley Rd, Dawsonville, GA 30534
3beds
1,708sqft
Single Family Residence
Built in 2000
2.43 Acres Lot
$398,600 Zestimate®
$234/sqft
$2,095 Estimated rent
Home value
$398,600
$335,000 - $478,000
$2,095/mo
Zestimate® history
Loading...
Owner options
Explore your selling options
What's special
Your Private Slice of West Dawson County! Acreage... Privacy... Possible mini farm... Separate barn/garage/shop... and NO HOA!!! You just found what you've been looking for! If youCOve been dreaming of peaceful country living without sacrificing convenience, this is the one youCOve been waiting for. Tucked away on nearly 2.5 beautiful acres, this fully remodeled 3-bedroom, 2-bath home offers the ideal blend of seclusion, functionality, and modern updatesCowith NO HOA. Step inside to discover fresh, neutral paint throughout, new flooring including beautiful real hickory hardwood floors, stylish lighting and plumbing fixtures, and a brand new roof, HVAC system and water heater. The floor plan features a spacious basement bonus room that could function as a 4th bedroom, home office, playroom, or additional living space. YouCOll also love the abundance of storage and the large two-car garage. Outside, the possibilities are endless. Whether youCOre dreaming of a mini farm, need space for outdoor hobbies, or simply want room to breathe, this land is ready for it all. A large 24x30 detached outbuilding on a concrete slab with power provides the perfect setup for a workshop, equipment storage, or barn! Enjoy the quiet peacefulness of your new surroundings while staying connectedCojust 10 minutes to downtown Dawsonville and only 20 minutes to the Dawson Outlets and downtown Jasper. ItCOs a rare opportunity to own a private, well-appointed home with privacy and acreage, easy access, and no restrictions. Make this one yours!
Zillow last checked: 8 hours ago
Listing updated: June 03, 2025 at 11:05am
Listed by:
Matthew H Sosebee 678-776-4418,
Keller Williams Community Partners,
Kendall Toole 678-983-7762,
Keller Williams Community Partners
Bought with:
Lora Slaton, 367942
Keller Williams Community Partners
Source: GAMLS,MLS#: 10517779
Facts & features
Interior
Bedrooms & bathrooms
- Bedrooms: 3
- Bathrooms: 2
- Full bathrooms: 2
- Main level bathrooms: 2
- Main level bedrooms: 3
Kitchen
- Features: Pantry, Solid Surface Counters
Heating
- Central, Heat Pump
Cooling
- Ceiling Fan(s), Central Air
Appliances
- Included: Dishwasher, Electric Water Heater, Microwave
- Laundry: In Hall, Laundry Closet
Features
- Master On Main Level, Rear Stairs, Vaulted Ceiling(s), Walk-In Closet(s)
- Flooring: Carpet, Hardwood, Tile
- Windows: Double Pane Windows
- Basement: Daylight,Exterior Entry,Interior Entry
- Number of fireplaces: 1
- Fireplace features: Family Room
- Common walls with other units/homes: No Common Walls
Interior area
- Total structure area: 1,708
- Total interior livable area: 1,708 sqft
- Finished area above ground: 1,512
- Finished area below ground: 196
Property
Parking
- Total spaces: 4
- Parking features: Attached, Basement, Detached, Garage, Garage Door Opener, Parking Pad, Side/Rear Entrance
- Has attached garage: Yes
- Has uncovered spaces: Yes
Features
- Levels: Two
- Stories: 2
- Patio & porch: Deck
- Exterior features: Other
- Has view: Yes
- View description: Mountain(s)
- Waterfront features: No Dock Or Boathouse
- Body of water: None
Lot
- Size: 2.43 Acres
- Features: Open Lot, Private
- Residential vegetation: Grassed, Partially Wooded
Details
- Additional structures: Garage(s), Outbuilding, Workshop
- Parcel number: 036 049 001
- Special conditions: Agent Owned,Agent/Seller Relationship
Construction
Type & style
- Home type: SingleFamily
- Architectural style: Ranch,Traditional
- Property subtype: Single Family Residence
Materials
- Stone, Vinyl Siding
- Roof: Composition
Condition
- Resale
- New construction: No
- Year built: 2000
Utilities & green energy
- Electric: 220 Volts
- Sewer: Septic Tank
- Water: Private, Well
- Utilities for property: Cable Available, Electricity Available, High Speed Internet, Phone Available
Green energy
- Energy efficient items: Appliances
Community & neighborhood
Security
- Security features: Smoke Detector(s)
Community
- Community features: None
Location
- Region: Dawsonville
- Subdivision: None
HOA & financial
HOA
- Has HOA: No
- Services included: None
Other
Other facts
- Listing agreement: Exclusive Right To Sell
Price history
| Date | Event | Price |
|---|---|---|
| 6/3/2025 | Pending sale | $400,000$234/sqft |
Source: | ||
| 5/28/2025 | Sold | $400,000$234/sqft |
Source: | ||
| 5/8/2025 | Listed for sale | $400,000$234/sqft |
Source: | ||
| 5/7/2025 | Pending sale | $400,000$234/sqft |
Source: | ||
| 5/3/2025 | Listed for sale | $400,000+75.8%$234/sqft |
Source: | ||
Public tax history
| Year | Property taxes | Tax assessment |
|---|---|---|
| 2024 | $2,257 +4.4% | $138,800 +5.5% |
| 2023 | $2,162 +4.6% | $131,560 +36.4% |
| 2022 | $2,066 +8.4% | $96,440 +14.5% |
Find assessor info on the county website
Neighborhood: 30534
Nearby schools
GreatSchools rating
- 5/10Riverview Elementary SchoolGrades: PK-5Distance: 9.4 mi
- 8/10New Dawson County Middle SchoolGrades: 8-9Distance: 7.5 mi
- 9/10Dawson County High SchoolGrades: 10-12Distance: 8.1 mi
Schools provided by the listing agent
- Elementary: Riverview
- Middle: Dawson County
- High: Dawson County
Source: GAMLS. This data may not be complete. We recommend contacting the local school district to confirm school assignments for this home.
Get a cash offer in 3 minutes
Find out how much your home could sell for in as little as 3 minutes with a no-obligation cash offer.
Estimated market value
$398,600

