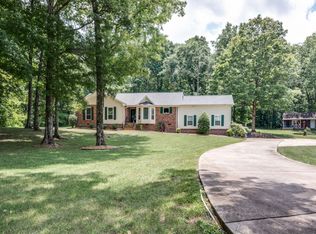Closed
$540,000
306 Chestnut Ter, Spring Hill, TN 37174
3beds
2,560sqft
Single Family Residence, Residential
Built in 1994
1.54 Acres Lot
$555,700 Zestimate®
$211/sqft
$2,582 Estimated rent
Home value
$555,700
$522,000 - $589,000
$2,582/mo
Zestimate® history
Loading...
Owner options
Explore your selling options
What's special
Wonderful Basement home with 1.54 Acres on a private Cul-de-Sac! The generous Family Room located off the Foyer and is open to the formal Dining Room and bright white updated Eat-In Kitchen with Granite counters, Stainless Appliances and a Butcher Block Island. The Primary Suite and two Guest Rooms are located on the Main Floor and an Office (or 4th BR) and huge Bonus Room are located in the Basement. You'll adore the views of this huge backyard from the new Screened-In Porch overlooking the Pool. Fruit Trees, blackberry and blueberry bushes produce buckets of fruit spring-fall! HOA provides access to the park & lake in the center of the community which HOA members can use for family picnics, basketball, fishing or boating! Open House Saturday 2-4pm.
Zillow last checked: 8 hours ago
Listing updated: July 18, 2024 at 06:56am
Listing Provided by:
Rachael Kimbler 615-481-1206,
Compass RE
Bought with:
Kevin Clayton, 326403
Keller Williams Realty
Source: RealTracs MLS as distributed by MLS GRID,MLS#: 2537711
Facts & features
Interior
Bedrooms & bathrooms
- Bedrooms: 3
- Bathrooms: 3
- Full bathrooms: 3
- Main level bedrooms: 3
Bedroom 1
- Area: 234 Square Feet
- Dimensions: 18x13
Bedroom 2
- Area: 132 Square Feet
- Dimensions: 12x11
Bedroom 3
- Area: 110 Square Feet
- Dimensions: 11x10
Bonus room
- Features: Basement Level
- Level: Basement Level
- Area: 390 Square Feet
- Dimensions: 30x13
Dining room
- Features: Formal
- Level: Formal
- Area: 108 Square Feet
- Dimensions: 12x9
Kitchen
- Features: Eat-in Kitchen
- Level: Eat-in Kitchen
- Area: 204 Square Feet
- Dimensions: 17x12
Living room
- Area: 234 Square Feet
- Dimensions: 18x13
Heating
- Central, Natural Gas
Cooling
- Central Air, Electric
Appliances
- Included: Dishwasher, Microwave, Gas Oven, Gas Range
Features
- Entrance Foyer
- Flooring: Carpet, Wood, Tile
- Basement: Finished
- Number of fireplaces: 1
Interior area
- Total structure area: 2,560
- Total interior livable area: 2,560 sqft
- Finished area above ground: 1,560
- Finished area below ground: 1,000
Property
Parking
- Total spaces: 10
- Parking features: Garage Faces Side, Asphalt, Driveway
- Garage spaces: 2
- Uncovered spaces: 8
Features
- Levels: Two
- Stories: 2
- Patio & porch: Patio, Porch, Screened
- Has private pool: Yes
- Pool features: Above Ground
Lot
- Size: 1.54 Acres
- Features: Level
Details
- Parcel number: 068 00978 000
- Special conditions: Standard
Construction
Type & style
- Home type: SingleFamily
- Property subtype: Single Family Residence, Residential
Materials
- Brick, Vinyl Siding
Condition
- New construction: No
- Year built: 1994
Utilities & green energy
- Sewer: Septic Tank
- Water: Public
- Utilities for property: Electricity Available, Water Available
Community & neighborhood
Security
- Security features: Smoke Detector(s)
Location
- Region: Spring Hill
- Subdivision: Oak Lake Estates
HOA & financial
HOA
- Has HOA: Yes
- HOA fee: $139 annually
- Amenities included: Park
- Services included: Maintenance Grounds
Price history
| Date | Event | Price |
|---|---|---|
| 7/26/2023 | Sold | $540,000+8%$211/sqft |
Source: | ||
| 6/18/2023 | Contingent | $500,000$195/sqft |
Source: | ||
| 6/16/2023 | Listed for sale | $500,000+42.9%$195/sqft |
Source: | ||
| 8/4/2020 | Listing removed | $349,900$137/sqft |
Source: EXIT REALTY TRISTAR #2154821 Report a problem | ||
| 8/4/2020 | Pending sale | $349,900+1.7%$137/sqft |
Source: EXIT REALTY TRISTAR #2154821 Report a problem | ||
Public tax history
| Year | Property taxes | Tax assessment |
|---|---|---|
| 2024 | $1,700 +3.3% | $89,025 +3.3% |
| 2023 | $1,645 | $86,150 |
| 2022 | $1,645 +39% | $86,150 +62.7% |
Find assessor info on the county website
Neighborhood: 37174
Nearby schools
GreatSchools rating
- 7/10Battle Creek Middle SchoolGrades: 5-8Distance: 1.9 mi
- 4/10Spring Hill High SchoolGrades: 9-12Distance: 4.5 mi
- 6/10Battle Creek Elementary SchoolGrades: PK-4Distance: 2.5 mi
Schools provided by the listing agent
- Elementary: Battle Creek Elementary School
- Middle: Battle Creek Middle School
- High: Spring Hill High School
Source: RealTracs MLS as distributed by MLS GRID. This data may not be complete. We recommend contacting the local school district to confirm school assignments for this home.
Get a cash offer in 3 minutes
Find out how much your home could sell for in as little as 3 minutes with a no-obligation cash offer.
Estimated market value
$555,700
