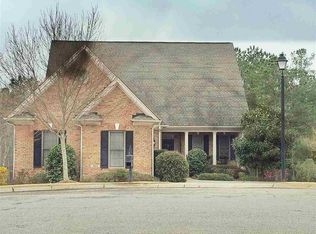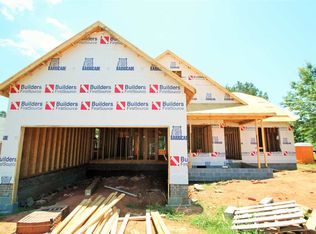Carefree living in this brick beauty located in Cliffabee Leas which is convenient to shopping, restaurants, medical facilities, area lakes and more. This home provides you with a spacious open floor plan including a large living room with fireplace, built-in's and hardwood floors. The formal dining room is open and perfectly crowned with moldings throughout. The kitchen is surrounded with plenty of cabinet space and an eat at bar and breakfast area. The laundry room is centrally located just off of the kitchen & garage. The master suite gives you plenty of privacy and has a walk in closet, spacious master bathroom with shower & jetted tub. There are two bedrooms downstairs and another living space. Cliffabees Subdivision has a clubhouse & swimming pool. HOA Fee includes the common areas, street lights, clubhouse, pool and entry gate. There is an option for lawn care of $80/month that includes grass cutting, edging, weed control and fertilizer.
This property is off market, which means it's not currently listed for sale or rent on Zillow. This may be different from what's available on other websites or public sources.

