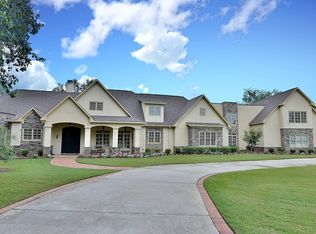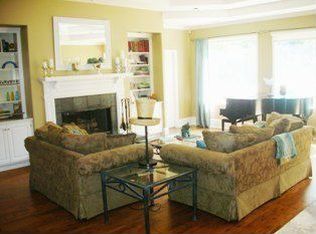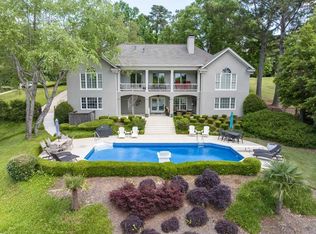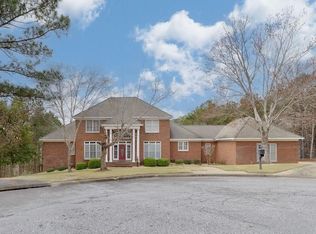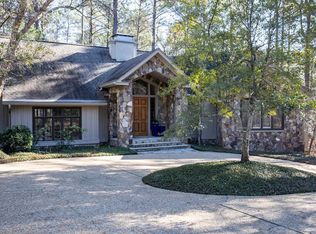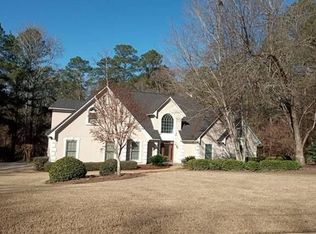Custom-built home. Winding staircase & grand foyer. Huge master suite with his & hers bathrooms, FP in bedroom & her bath, updated bath with soaking tub, quartz countertops, separate shower & balcony overlooking pond. Three large walk-in closets in master area. All ensuite bedrooms except one Jack & Jill. One BR being used as office. A possible second master suite is on the main level. Lots of deep crown molding & trim. Large workout room with wet bar & cabinets. Media room with large built-in TV, stereo surround sound & FP. Sunroom overlooking pond & deck. Kitchen with upgraded solid mahogany cabinets, large walk-in pantry, new tile floor & quartz countertops. Fresh neutral paint throughout. Plantation shutters in most of home. Basement has privacy & could be 6th bedroom with ensuite bath & unbelievable amount of storage. Screened porch with doggie door to fenced area. Large laundry room with lots of cabinets, folding counter & sink. Elevator to 2nd floor. Matterport Tour: https://my.matterport.com/show/?m=YaFbox23WPo&mls=1
For sale
$1,200,000
306 Cascade Rd, Columbus, GA 31904
5beds
8,426sqft
Est.:
Single Family Residence
Built in 1956
1.6 Acres Lot
$-- Zestimate®
$142/sqft
$-- HOA
What's special
Balcony overlooking pondLarge walk-in pantrySeparate showerQuartz countertopsUnbelievable amount of storageNew tile floor
- 32 days |
- 1,214 |
- 37 |
Zillow last checked: 8 hours ago
Listing updated: January 26, 2026 at 09:05am
Listed by:
Linda Bradley 706-315-6588,
Coldwell Banker / Kennon, Parker, Duncan & Davis
Source: CBORGA,MLS#: 226633
Tour with a local agent
Facts & features
Interior
Bedrooms & bathrooms
- Bedrooms: 5
- Bathrooms: 7
- Full bathrooms: 6
- 1/2 bathrooms: 1
Rooms
- Room types: Exercise Room, Family Room, Library, Rec Room, Den, Living Room, Sun Room, Dining Room
Primary bathroom
- Features: Vaulted Ceiling(s)
Dining room
- Features: Separate
Kitchen
- Features: Breakfast Area, Kitchen Island, Pantry, View Family Room
Heating
- Electric, Forced Air, Heat Pump, Zoned
Cooling
- Ceiling Fan(s), Central Electric
Appliances
- Included: Dishwasher, Disposal, Double Oven, Gas Range, Microwave, Self Cleaning Oven
- Laundry: Laundry Room
Features
- High Ceilings, Auto Door, Walk-In Closet(s), Entrance Foyer, Wet Bar
- Flooring: Hardwood, Carpet
- Basement: Bath,Daylight,Finished,Partial
- Attic: Permanent Stairs
- Number of fireplaces: 4
- Fireplace features: Gas Starter, Family Room, Living Room, Masonry, Master Bedroom
Interior area
- Total structure area: 8,426
- Total interior livable area: 8,426 sqft
Property
Parking
- Total spaces: 2
- Parking features: Attached, Driveway, Parking Pad, Side/Rear, 2-Garage, Level Driveway
- Attached garage spaces: 2
- Has uncovered spaces: Yes
Features
- Levels: Two,Two Story Foyer
- Patio & porch: Deck, Screen Porch
- Exterior features: Landscaping
- Fencing: Fenced
- On waterfront: Yes
- Frontage length: Waterfront: yes
Lot
- Size: 1.6 Acres
- Features: Cul-De-Sac, Private Backyard, Other-See Remarks
Details
- Parcel number: 182 002 002
- Zoning: res
- Other equipment: Intercom
Construction
Type & style
- Home type: SingleFamily
- Architectural style: Traditional
- Property subtype: Single Family Residence
Materials
- Brick
Condition
- New construction: No
- Year built: 1956
Utilities & green energy
- Sewer: Public Sewer
- Water: Public
Community & HOA
Community
- Features: Cable TV, Street Lights
- Security: Security, Smoke Detector(s)
- Subdivision: Green Island Hills
Location
- Region: Columbus
Financial & listing details
- Price per square foot: $142/sqft
- Tax assessed value: $1,141,660
- Date on market: 1/26/2026
Estimated market value
Not available
Estimated sales range
Not available
Not available
Price history
Price history
| Date | Event | Price |
|---|---|---|
| 1/26/2026 | Listed for sale | $1,200,000$142/sqft |
Source: | ||
| 12/15/2025 | Listing removed | $1,200,000$142/sqft |
Source: | ||
| 12/4/2025 | Listed for sale | $1,200,000+14.3%$142/sqft |
Source: | ||
| 12/3/2025 | Listing removed | $1,050,000-12.5%$125/sqft |
Source: | ||
| 11/11/2025 | Price change | $1,200,000+4.3%$142/sqft |
Source: | ||
| 9/26/2025 | Price change | $1,150,000+16.8%$136/sqft |
Source: | ||
| 5/2/2025 | Price change | $984,200-6.3%$117/sqft |
Source: | ||
| 4/1/2025 | Price change | $1,050,000+6.7%$125/sqft |
Source: | ||
| 3/17/2025 | Pending sale | $984,200$117/sqft |
Source: | ||
| 5/16/2024 | Listed for sale | $984,200$117/sqft |
Source: | ||
| 4/23/2024 | Listing removed | -- |
Source: | ||
| 4/19/2023 | Listed for sale | $984,200+0.9%$117/sqft |
Source: | ||
| 12/22/2021 | Listing removed | $975,000$116/sqft |
Source: | ||
| 8/17/2021 | Listed for sale | $975,000+62.5%$116/sqft |
Source: | ||
| 5/28/2019 | Sold | $600,000-9.8%$71/sqft |
Source: Public Record Report a problem | ||
| 4/15/2010 | Sold | $665,000-25.7%$79/sqft |
Source: Public Record Report a problem | ||
| 2/20/2009 | Listing removed | $895,000$106/sqft |
Source: Systems Engineering, Inc. #98687 Report a problem | ||
| 1/26/2009 | Listed for sale | $895,000-8.2%$106/sqft |
Source: Systems Engineering, Inc. #98687 Report a problem | ||
| 6/20/2008 | Listing removed | $975,000$116/sqft |
Source: Coldwell Banker** #88076 Report a problem | ||
| 3/8/2008 | Listed for sale | $975,000$116/sqft |
Source: Coldwell Banker** #88076 Report a problem | ||
Public tax history
Public tax history
| Year | Property taxes | Tax assessment |
|---|---|---|
| 2025 | -- | $456,664 -5.3% |
| 2024 | $8,878 +7.7% | $482,256 |
| 2023 | $8,239 -11% | $482,256 +29.9% |
| 2022 | $9,259 +0.1% | $371,148 +12.4% |
| 2021 | $9,253 0% | $330,292 -4.9% |
| 2020 | $9,255 -10.6% | $347,232 +12.8% |
| 2019 | $10,352 | $307,740 |
| 2018 | $10,352 +66.7% | $307,740 |
| 2017 | $6,211 +48.9% | $307,740 +15.7% |
| 2016 | $4,170 | $266,000 |
| 2015 | $4,170 -60.1% | $266,000 |
| 2014 | $10,438 +149.7% | $266,000 |
| 2013 | $4,181 -60.1% | $266,000 |
| 2012 | $10,481 -53.1% | $266,000 -13.6% |
| 2011 | $22,342 +30.5% | $307,741 -38.4% |
| 2010 | $17,114 -17.6% | $499,821 |
| 2009 | $20,758 | -- |
| 2008 | $20,758 | -- |
| 2007 | $20,758 +468% | $499,821 +468% |
| 2006 | $3,654 +30% | $87,993 +30% |
| 2005 | $2,811 | $67,688 |
| 2004 | $2,811 | $67,688 |
| 2003 | -- | $67,688 |
| 2002 | -- | $67,688 |
| 2001 | -- | $67,688 |
| 2000 | -- | $67,688 |
Find assessor info on the county website
BuyAbility℠ payment
Est. payment
$6,665/mo
Principal & interest
$5785
Property taxes
$880
Climate risks
Neighborhood: 31904
Nearby schools
GreatSchools rating
- 3/10River Road Elementary SchoolGrades: PK-5Distance: 1.1 mi
- 5/10Double Churches Middle SchoolGrades: 6-8Distance: 2.8 mi
- 8/10Northside High SchoolGrades: 9-12Distance: 5 mi
