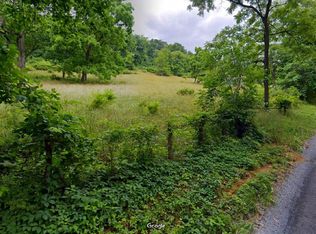Sold for $450,000
$450,000
306 Burnt Church Rd, Winchester, VA 22603
3beds
2,964sqft
Single Family Residence
Built in 1801
7.33 Acres Lot
$457,500 Zestimate®
$152/sqft
$2,101 Estimated rent
Home value
$457,500
$407,000 - $512,000
$2,101/mo
Zestimate® history
Loading...
Owner options
Explore your selling options
What's special
Welcome to this charming Circa 1801-Farmette, nestled on approximately 7.5 unrestricted acres just outside the City of Winchester. This property offers the perfect blend of historic character and rural tranquility, with convenient access to shopping, dining, and major commuter routes, including Rt. 37 and I-81. Enjoy the open space for gardening, raising poultry, or embracing a country lifestyle. Relax on the covered side porch and take in the peaceful surroundings. The property features mature walnut trees and a pear tree, adding to its natural beauty. Inside, a woodstove in the kitchen provides a cozy touch, and hardwood floors are under the carpet in the second-floor bedrooms. This home is being sold AS-IS, presenting a wonderful opportunity to restore and make it your own.
Zillow last checked: 9 hours ago
Listing updated: July 25, 2025 at 08:16am
Listed by:
Mrs. Sue A Goodwin 540-247-8551,
Long & Foster Real Estate, Inc.
Bought with:
Misty Weaver, 0225213758
Samson Properties
Source: Bright MLS,MLS#: VAFV2032744
Facts & features
Interior
Bedrooms & bathrooms
- Bedrooms: 3
- Bathrooms: 2
- Full bathrooms: 1
- 1/2 bathrooms: 1
- Main level bathrooms: 1
Primary bedroom
- Features: Flooring - HardWood
- Level: Upper
- Area: 192 Square Feet
- Dimensions: 16 x 12
Bedroom 2
- Features: Flooring - Carpet
- Level: Upper
- Area: 192 Square Feet
- Dimensions: 16 x 12
Bedroom 3
- Level: Upper
- Area: 325 Square Feet
- Dimensions: 25 x 13
Family room
- Features: Wood Stove, Flooring - HardWood
- Level: Main
- Area: 285 Square Feet
- Dimensions: 19 x 15
Kitchen
- Features: Dining Area, Flooring - Vinyl, Kitchen - Electric Cooking
- Level: Main
- Area: 209 Square Feet
- Dimensions: 19 x 11
Living room
- Features: Flooring - Carpet, Built-in Features
- Level: Main
- Area: 192 Square Feet
- Dimensions: 16 x 12
Other
- Features: Flooring - HardWood
- Level: Upper
- Area: 108 Square Feet
- Dimensions: 12 x 9
Sitting room
- Features: Fireplace - Wood Burning, Flooring - Carpet, Built-in Features
- Level: Main
- Area: 225 Square Feet
- Dimensions: 15 x 15
Heating
- Baseboard, Electric
Cooling
- Window Unit(s), Electric
Appliances
- Included: Refrigerator, Oven/Range - Electric, Cooktop, Washer, Electric Water Heater, Water Heater
- Laundry: Main Level
Features
- Basement: Exterior Entry
- Number of fireplaces: 1
Interior area
- Total structure area: 2,964
- Total interior livable area: 2,964 sqft
- Finished area above ground: 2,964
- Finished area below ground: 0
Property
Parking
- Parking features: On Street
- Has uncovered spaces: Yes
Accessibility
- Accessibility features: None
Features
- Levels: Three
- Stories: 3
- Pool features: None
- Has view: Yes
- View description: Street
Lot
- Size: 7.33 Acres
Details
- Additional structures: Above Grade, Below Grade
- Parcel number: 42 A 70
- Zoning: RA
- Special conditions: Standard
- Horses can be raised: Yes
Construction
Type & style
- Home type: SingleFamily
- Architectural style: Colonial
- Property subtype: Single Family Residence
Materials
- Brick
- Foundation: Block
- Roof: Asphalt,Shingle
Condition
- New construction: No
- Year built: 1801
Utilities & green energy
- Sewer: On Site Septic
- Water: Well
- Utilities for property: Electricity Available, Phone Available
Community & neighborhood
Location
- Region: Winchester
- Subdivision: None Available
Other
Other facts
- Listing agreement: Exclusive Agency
- Ownership: Fee Simple
- Road surface type: Black Top
Price history
| Date | Event | Price |
|---|---|---|
| 7/25/2025 | Sold | $450,000-14.3%$152/sqft |
Source: | ||
| 7/17/2025 | Pending sale | $525,000$177/sqft |
Source: | ||
| 6/26/2025 | Contingent | $525,000$177/sqft |
Source: | ||
| 3/31/2025 | Listed for sale | $525,000-16%$177/sqft |
Source: | ||
| 8/16/2024 | Listing removed | $625,000$211/sqft |
Source: | ||
Public tax history
| Year | Property taxes | Tax assessment |
|---|---|---|
| 2025 | $2,239 +12.3% | $466,500 +19.4% |
| 2024 | $1,993 -0.8% | $390,800 -0.8% |
| 2023 | $2,010 +96.5% | $394,100 +17.5% |
Find assessor info on the county website
Neighborhood: 22603
Nearby schools
GreatSchools rating
- 5/10Apple Pie Ridge Elementary SchoolGrades: PK-5Distance: 1.6 mi
- 2/10Frederick County Middle SchoolGrades: 6-8Distance: 3.9 mi
- 6/10James Wood High SchoolGrades: 9-12Distance: 1.4 mi
Schools provided by the listing agent
- Elementary: Apple Pie Ridge
- Middle: Frederick County
- High: James Wood
- District: Frederick County Public Schools
Source: Bright MLS. This data may not be complete. We recommend contacting the local school district to confirm school assignments for this home.

Get pre-qualified for a loan
At Zillow Home Loans, we can pre-qualify you in as little as 5 minutes with no impact to your credit score.An equal housing lender. NMLS #10287.
