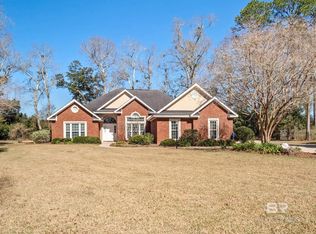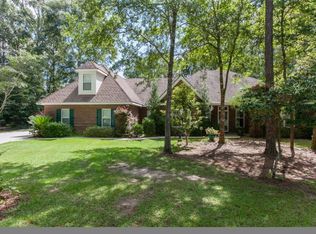Closed
$610,000
306 Bristol Way, Foley, AL 36535
4beds
2,955sqft
Residential
Built in 2008
0.66 Acres Lot
$599,200 Zestimate®
$206/sqft
$2,780 Estimated rent
Home value
$599,200
$569,000 - $629,000
$2,780/mo
Zestimate® history
Loading...
Owner options
Explore your selling options
What's special
This custom built gorgeous residence was a backdrop for pivotal city leadership where the former mayor and city leaders helped shape the future of the city of Foley. Nestled in a treelined serene neighborhood, this home offers southern elegance. Featuring an elegant library with custom built-in shelving and cathedral ceilings. Entertain in style with a high-end, restaurant-style wet bar complete with a wine fridge, ice maker, & cabinetry. A classic style office with custom built-ins sits just off of the library area. The formal dining room is beautiful, spacious, & has natural lighting. The kitchen is abundant & full of amenities: dish pantry, double ovens, a warming oven, & gas range w/ custom hood. It is open to the living area that has a custom cased gas fireplace & additional built in shelves. All main areas feature hardwood floors. The primary suite is upscale with high ceilings, gorgeous gas burning fireplace & additional stylish touches. A functional floorpan includes a guest bedroom with en suite & a laundry room with counter space, sink, extra storage & a built in ironing board. Through the back doors is a generously sized screened-in porch for peaceful enjoyment of the southern landscaped back yard that is serene & a true highlight of this property. It is fenced, & the mature trees & landscape gives plenty of privacy. A well is on the property for irrigation. A generator powers the entire home when/if needed. New roof in 2020 & reinspected in 2025. Other custom features include; fresh paint throughout the entire interior, new carpet in bedrooms, numerous deep storage closets, beautiful baseboards and crown molding, new HVAC, LED recessed lighting, home security system, & a heated and cooled storage room off of the garage. Located in a highly desirable neighborhood at the end of a cul-de-sac, homes like this are a rare find in the city limits. Buyer to verify all information during due diligence.
Zillow last checked: 8 hours ago
Listing updated: August 12, 2025 at 03:24pm
Listed by:
Burke Real Estate Group 251-424-8072,
Century 21 J Carter & Company,
Emily Burke 251-424-8072,
Century 21 J Carter & Company
Bought with:
Gloria Crump
Coastal Leaders Realty Group
Source: Baldwin Realtors,MLS#: 377250
Facts & features
Interior
Bedrooms & bathrooms
- Bedrooms: 4
- Bathrooms: 4
- Full bathrooms: 3
- 1/2 bathrooms: 1
Primary bedroom
- Features: 1st Floor Primary, Fireplace, Office, Walk-In Closet(s), Other - See Remarks
Primary bathroom
- Features: Double Vanity, Soaking Tub, Separate Shower, Private Water Closet
Dining room
- Features: Separate Dining Room, See Remarks
Heating
- Electric, Central
Cooling
- Electric, Ceiling Fan(s)
Appliances
- Included: Dishwasher, Disposal, Double Oven, Ice Maker, Microwave, Other, Gas Range, Refrigerator, Wine Cooler, Cooktop, ENERGY STAR Qualified Appliances
- Laundry: Inside, Outside
Features
- Breakfast Bar, Entrance Foyer, Ceiling Fan(s), En-Suite, High Ceilings, Split Bedroom Plan, Storage, Vaulted Ceiling(s)
- Flooring: Carpet, Wood
- Windows: Window Treatments, Double Pane Windows
- Has basement: No
- Number of fireplaces: 2
- Fireplace features: Living Room, Master Bedroom, See Remarks, Gas
Interior area
- Total structure area: 2,955
- Total interior livable area: 2,955 sqft
Property
Parking
- Parking features: Attached, See Remarks, Side Entrance, Garage Door Opener
- Has attached garage: Yes
Features
- Levels: One
- Stories: 1
- Patio & porch: Covered, Patio, Screened, Rear Porch, Front Porch
- Exterior features: Irrigation Sprinkler, Storage, Termite Contract
- Fencing: Fenced
- Has view: Yes
- View description: Other
- Waterfront features: No Waterfront
Lot
- Size: 0.66 Acres
- Dimensions: 51.2 x 182.6
- Features: Less than 1 acre, Cul-De-Sac, Interior Lot, Few Trees, See Remarks, Subdivided
Details
- Parcel number: 5405150000019.042
- Zoning description: Single Family Residence,Within Corp Limits
Construction
Type & style
- Home type: SingleFamily
- Architectural style: Traditional
- Property subtype: Residential
Materials
- Brick
- Foundation: Slab
- Roof: Composition
Condition
- Resale
- New construction: No
- Year built: 2008
Utilities & green energy
- Sewer: Public Sewer
- Water: Public, Well
- Utilities for property: See Remarks, Riviera Utilities
Green energy
- Energy efficient items: Other-See Remarks
Community & neighborhood
Security
- Security features: Smoke Detector(s), Security System
Community
- Community features: None
Location
- Region: Foley
- Subdivision: Cambridge Parke
HOA & financial
HOA
- Has HOA: Yes
- HOA fee: $325 annually
- Services included: Association Management, Insurance, Maintenance Grounds, Taxes-Common Area
Other
Other facts
- Ownership: Whole/Full
Price history
| Date | Event | Price |
|---|---|---|
| 8/12/2025 | Sold | $610,000-2.4%$206/sqft |
Source: | ||
| 6/19/2025 | Price change | $625,000-3.1%$212/sqft |
Source: | ||
| 5/28/2025 | Price change | $645,000-2.3%$218/sqft |
Source: | ||
| 5/9/2025 | Price change | $660,000-5%$223/sqft |
Source: | ||
| 4/9/2025 | Listed for sale | $695,000$235/sqft |
Source: | ||
Public tax history
| Year | Property taxes | Tax assessment |
|---|---|---|
| 2025 | $910 | $35,060 |
| 2024 | $910 | $35,060 |
| 2023 | $910 | $35,060 -17.1% |
Find assessor info on the county website
Neighborhood: 36535
Nearby schools
GreatSchools rating
- 4/10Foley Elementary SchoolGrades: PK-6Distance: 2.3 mi
- 4/10Foley Middle SchoolGrades: 7-8Distance: 2.3 mi
- 7/10Foley High SchoolGrades: 9-12Distance: 3.8 mi
Schools provided by the listing agent
- Elementary: Foley Elementary
- Middle: Foley Middle
- High: Foley High
Source: Baldwin Realtors. This data may not be complete. We recommend contacting the local school district to confirm school assignments for this home.

Get pre-qualified for a loan
At Zillow Home Loans, we can pre-qualify you in as little as 5 minutes with no impact to your credit score.An equal housing lender. NMLS #10287.
Sell for more on Zillow
Get a free Zillow Showcase℠ listing and you could sell for .
$599,200
2% more+ $11,984
With Zillow Showcase(estimated)
$611,184
